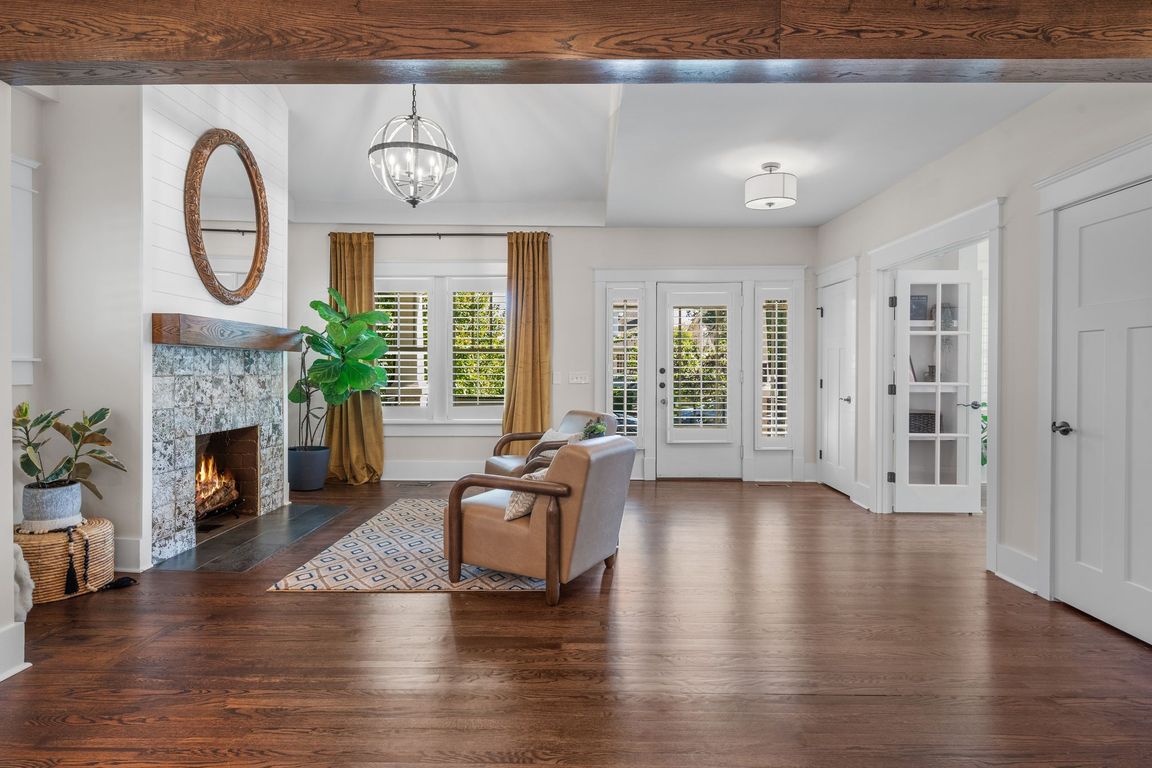
Active
$2,499,000
4beds
3,277sqft
2601 Oakland Ave, Nashville, TN 37212
4beds
3,277sqft
Single family residence, residential
Built in 1931
9,583 sqft
2 Garage spaces
$763 price/sqft
What's special
Saltwater poolPrivacy fenceOriginal characterRenovated historic bungalowCovered front porchLarge covered patioLarge covered back patio
Step into timeless charm and modern luxury with this beautifully renovated historic bungalow on one of Nashville’s most coveted streets and neighborhoods | Full renovation done in 2020 | Designed by Nine12 Architects | Blending classic architecture with high-end contemporary finishes | The main residence showcases light-filled interiors, original character, and ...
- 8 days |
- 902 |
- 25 |
Likely to sell faster than
Source: RealTracs MLS as distributed by MLS GRID,MLS#: 3038152
Travel times
Living Room
Kitchen
Primary Bedroom
Zillow last checked: 8 hours ago
Listing updated: November 02, 2025 at 10:02pm
Listing Provided by:
Joni Miller 615-390-1496,
Wilson Group Real Estate 615-436-3031
Source: RealTracs MLS as distributed by MLS GRID,MLS#: 3038152
Facts & features
Interior
Bedrooms & bathrooms
- Bedrooms: 4
- Bathrooms: 4
- Full bathrooms: 3
- 1/2 bathrooms: 1
- Main level bedrooms: 1
Bedroom 1
- Features: Suite
- Level: Suite
- Area: 312 Square Feet
- Dimensions: 24x13
Bedroom 2
- Area: 304 Square Feet
- Dimensions: 19x16
Bedroom 3
- Area: 252 Square Feet
- Dimensions: 21x12
Bedroom 4
- Area: 90 Square Feet
- Dimensions: 10x9
Primary bathroom
- Features: Suite
- Level: Suite
Dining room
- Area: 221 Square Feet
- Dimensions: 17x13
Kitchen
- Features: Eat-in Kitchen
- Level: Eat-in Kitchen
- Area: 170 Square Feet
- Dimensions: 17x10
Living room
- Features: Great Room
- Level: Great Room
- Area: 247 Square Feet
- Dimensions: 19x13
Other
- Features: Music Room
- Level: Music Room
- Area: 140 Square Feet
- Dimensions: 14x10
Other
- Features: Utility Room
- Level: Utility Room
- Area: 60 Square Feet
- Dimensions: 10x6
Heating
- Central, Natural Gas
Cooling
- Central Air, Electric
Appliances
- Included: Double Oven, Gas Range, Dishwasher, Microwave, Refrigerator
- Laundry: Electric Dryer Hookup, Washer Hookup
Features
- Built-in Features, Ceiling Fan(s), Extra Closets, High Ceilings, In-Law Floorplan, Redecorated, Walk-In Closet(s), High Speed Internet
- Flooring: Wood, Tile
- Basement: Full,Unfinished
- Number of fireplaces: 1
- Fireplace features: Living Room, Wood Burning
Interior area
- Total structure area: 3,277
- Total interior livable area: 3,277 sqft
- Finished area above ground: 3,277
Video & virtual tour
Property
Parking
- Total spaces: 5
- Parking features: Garage Door Opener, Detached, Concrete, Driveway, Parking Pad
- Garage spaces: 2
- Uncovered spaces: 3
Features
- Levels: Two
- Stories: 2
- Patio & porch: Patio, Covered, Porch
- Exterior features: Gas Grill
- Has private pool: Yes
- Pool features: In Ground
- Fencing: Back Yard
- Has view: Yes
- View description: City
Lot
- Size: 9,583.2 Square Feet
- Dimensions: 60 x 175
- Features: Corner Lot, Level, Private
- Topography: Corner Lot,Level,Private
Details
- Additional structures: Guest House
- Parcel number: 11704008000
- Special conditions: Standard
- Other equipment: Irrigation System
Construction
Type & style
- Home type: SingleFamily
- Architectural style: Cottage
- Property subtype: Single Family Residence, Residential
Materials
- Brick, Wood Siding
- Roof: Shingle
Condition
- New construction: No
- Year built: 1931
Utilities & green energy
- Sewer: Public Sewer
- Water: Public
- Utilities for property: Electricity Available, Natural Gas Available, Water Available, Cable Connected
Community & HOA
Community
- Security: Smoke Detector(s)
- Subdivision: Belmont Land
HOA
- Has HOA: No
Location
- Region: Nashville
Financial & listing details
- Price per square foot: $763/sqft
- Tax assessed value: $1,317,400
- Annual tax amount: $10,717
- Date on market: 11/3/2025
- Electric utility on property: Yes