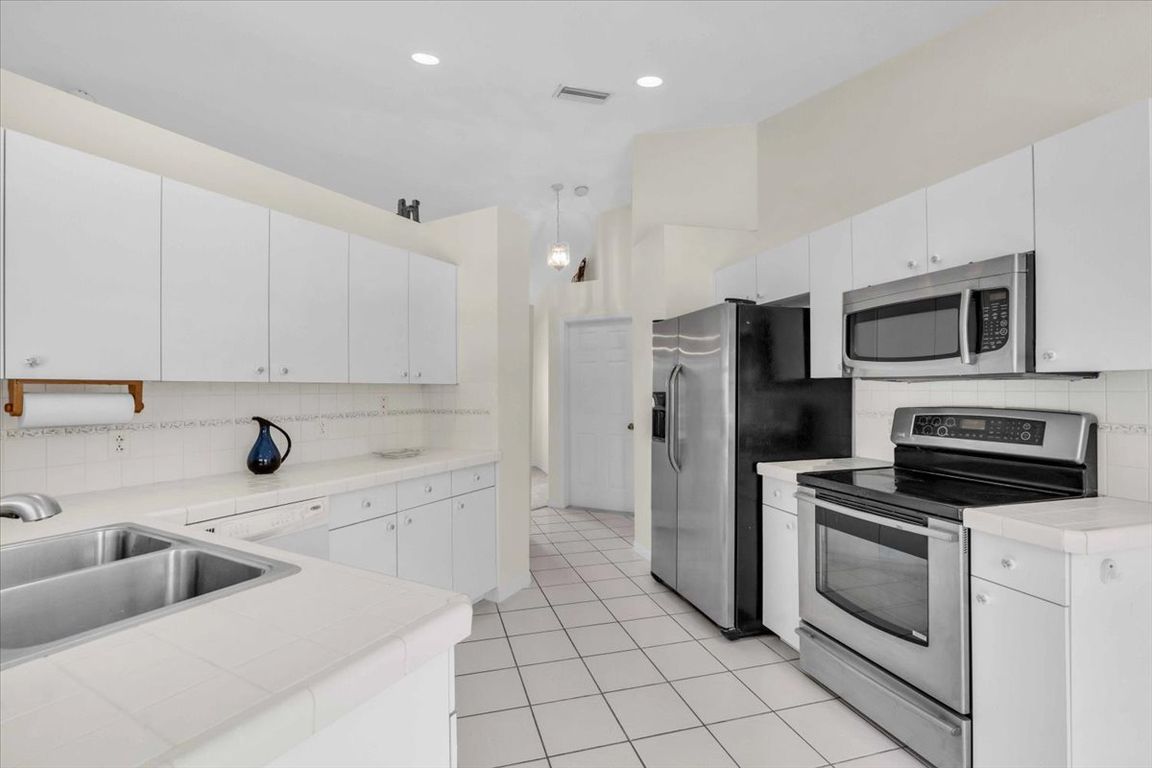
For salePrice cut: $10K (7/22)
$329,000
3beds
1,323sqft
2606 Trilby Ave, North Port, FL 34286
3beds
1,323sqft
Single family residence
Built in 1997
0.71 Acres
2 Attached garage spaces
$249 price/sqft
What's special
Spectacular poolNew carpetLaminate flooringCorner lotsOversized driveway
One or more photo(s) has been virtually staged. Bring your boat, Rv and other toys. This spectacular pool home features a 2 car garage with an oversized driveway located on 2 corner lots and .71 acres of land. As you enter the home you have instant view through the sliders ...
- 125 days
- on Zillow |
- 2,280 |
- 196 |
Source: Stellar MLS,MLS#: N6138039 Originating MLS: Venice
Originating MLS: Venice
Travel times
Kitchen
Living Room
Primary Bedroom
Zillow last checked: 7 hours ago
Listing updated: August 03, 2025 at 01:09pm
Listing Provided by:
Sheila Allaire 941-928-5094,
EXIT KING REALTY 941-497-6060
Source: Stellar MLS,MLS#: N6138039 Originating MLS: Venice
Originating MLS: Venice

Facts & features
Interior
Bedrooms & bathrooms
- Bedrooms: 3
- Bathrooms: 2
- Full bathrooms: 2
Primary bedroom
- Features: Ceiling Fan(s), En Suite Bathroom, Walk-In Closet(s)
- Level: First
- Area: 168 Square Feet
- Dimensions: 14x12
Bedroom 2
- Features: Ceiling Fan(s), Built-in Closet
- Level: First
- Area: 132 Square Feet
- Dimensions: 11x12
Bedroom 3
- Features: Ceiling Fan(s), Built-in Closet
- Level: First
- Area: 110 Square Feet
- Dimensions: 10x11
Primary bathroom
- Features: Shower No Tub
- Level: First
- Area: 45 Square Feet
- Dimensions: 5x9
Bathroom 2
- Features: Exhaust Fan
- Level: First
- Area: 72 Square Feet
- Dimensions: 8x9
Balcony porch lanai
- Level: First
Dining room
- Level: First
- Area: 90 Square Feet
- Dimensions: 10x9
Kitchen
- Features: Pantry, Tile Counters
- Level: First
- Area: 180 Square Feet
- Dimensions: 15x12
Living room
- Features: Ceiling Fan(s)
- Level: First
- Area: 288 Square Feet
- Dimensions: 16x18
Heating
- Central
Cooling
- Central Air
Appliances
- Included: Dishwasher, Dryer, Electric Water Heater, Exhaust Fan, Microwave, Range Hood, Refrigerator, Washer, Water Filtration System, Water Softener
- Laundry: In Garage
Features
- Cathedral Ceiling(s), Ceiling Fan(s), Central Vacuum, Eating Space In Kitchen, High Ceilings, Living Room/Dining Room Combo, Thermostat, Walk-In Closet(s)
- Flooring: Carpet, Ceramic Tile
- Doors: Outdoor Shower, Sliding Doors
- Windows: Hurricane Shutters
- Has fireplace: No
- Common walls with other units/homes: Corner Unit,End Unit
Interior area
- Total structure area: 1,950
- Total interior livable area: 1,323 sqft
Video & virtual tour
Property
Parking
- Total spaces: 2
- Parking features: Covered, Driveway, Garage Door Opener, Off Street, Oversized
- Attached garage spaces: 2
- Has uncovered spaces: Yes
- Details: Garage Dimensions: 20x21
Features
- Levels: One
- Stories: 1
- Patio & porch: Covered, Enclosed, Patio, Screened
- Exterior features: Outdoor Shower, Rain Gutters
- Has private pool: Yes
- Pool features: Gunite
- Has view: Yes
- View description: Trees/Woods
Lot
- Size: 0.71 Acres
- Features: Cleared, Corner Lot, Irregular Lot, Landscaped, Oversized Lot
- Residential vegetation: Mature Landscaping, Oak Trees, Trees/Landscaped, Wooded
Details
- Additional structures: Shed(s)
- Additional parcels included: no
- Parcel number: 0981045921
- Zoning: RSF2
- Special conditions: None
Construction
Type & style
- Home type: SingleFamily
- Property subtype: Single Family Residence
- Attached to another structure: Yes
Materials
- Block, Stucco
- Foundation: Slab
- Roof: Shingle
Condition
- Completed
- New construction: No
- Year built: 1997
Utilities & green energy
- Sewer: Septic Tank
- Water: Well
- Utilities for property: Electricity Connected
Community & HOA
Community
- Subdivision: PORT CHARLOTTE SUB 09
HOA
- Has HOA: No
- Pet fee: $0 monthly
Location
- Region: North Port
Financial & listing details
- Price per square foot: $249/sqft
- Tax assessed value: $270,200
- Annual tax amount: $1,831
- Date on market: 4/7/2025
- Listing terms: Cash,Conventional
- Ownership: Fee Simple
- Total actual rent: 0
- Electric utility on property: Yes
- Road surface type: Paved