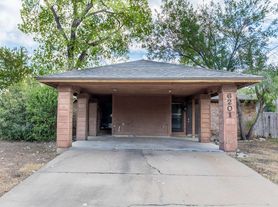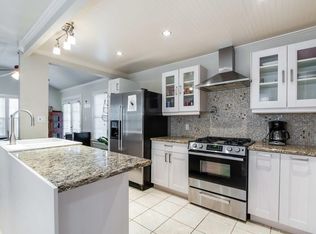Designer-Furnished Home in Serene West Gate, South Austin
Available December 9 - Flexible Month-to-Month Lease - All Utilities Included
Welcome to your turnkey retreat in one of South Austin's most peaceful neighborhoods. This owner-loved 4-bedroom, 3-bathroom home offers refined comfort, designer furnishings, and wellness-inspired amenities all within minutes of Austin's most iconic spots.
Home Features:
- 2,220 sq ft two-story layout surrounded by mature trees and walking trails
- Fully furnished with high-end designer furniture, organic linens, and non-toxic home essentials
- Two inviting living rooms for relaxation and entertaining
- Dedicated office with sit/stand desk for remote work
- Spa-inspired room with infrared sauna (cold plunge available upon request)
- Whole-home premium water filtration system
- Brand new washer/dryer
- 1-car garage
Community & Location:
Nestled in West Gate, a quiet, family-friendly enclave with a dog park, walking trails, and easy access to the heart of Austin.
- 3 minutes to Central Market
- 7 minutes to South Lamar
- 12 minutes to Barton Springs
- 15 minutes to downtown Austin
- Backyard gate opens directly to greenbelt trails
Lease Details:
- Available December 9
- Furnished Month-to-Month flexibility
- All utilities included (up to $300/month)
- $4,990/month
This home offers a rare blend of comfort, wellness, and style ideal for professionals, families, or anyone seeking a peaceful, move-in-ready Austin sanctuary.
All utilities included, up to $300/mo.
House for rent
Accepts Zillow applications
$4,990/mo
2608 Lightfoot Trl, Austin, TX 78745
4beds
2,123sqft
Price may not include required fees and charges.
Single family residence
Available Mon Dec 1 2025
Cats, small dogs OK
Central air
In unit laundry
Attached garage parking
Forced air
What's special
Dedicated officeHigh-end designer furnitureWalking trailsMature treesNon-toxic home essentialsOrganic linens
- 3 days |
- -- |
- -- |
Travel times
Facts & features
Interior
Bedrooms & bathrooms
- Bedrooms: 4
- Bathrooms: 3
- Full bathrooms: 3
Rooms
- Room types: Office
Heating
- Forced Air
Cooling
- Central Air
Appliances
- Included: Dishwasher, Dryer, Freezer, Microwave, Oven, Refrigerator, Washer
- Laundry: In Unit
Features
- Sauna
- Flooring: Carpet, Hardwood
- Furnished: Yes
Interior area
- Total interior livable area: 2,123 sqft
Property
Parking
- Parking features: Attached
- Has attached garage: Yes
- Details: Contact manager
Features
- Exterior features: Gazebo, Heating system: Forced Air, Utilities included in rent
- Spa features: Sauna
Details
- Parcel number: 800452
Construction
Type & style
- Home type: SingleFamily
- Property subtype: Single Family Residence
Community & HOA
HOA
- Amenities included: Sauna
Location
- Region: Austin
Financial & listing details
- Lease term: 1 Year
Price history
| Date | Event | Price |
|---|---|---|
| 11/10/2025 | Listed for rent | $4,990$2/sqft |
Source: Zillow Rentals | ||
| 9/17/2025 | Listing removed | $619,900$292/sqft |
Source: | ||
| 9/12/2025 | Contingent | $619,900$292/sqft |
Source: | ||
| 8/12/2025 | Price change | $619,900-1.3%$292/sqft |
Source: | ||
| 7/31/2025 | Price change | $627,9000%$296/sqft |
Source: | ||

