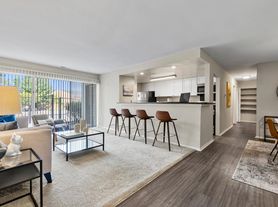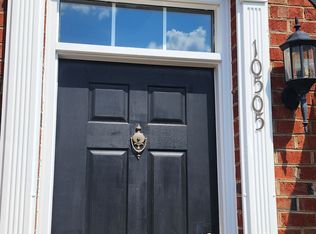Available to move in from 01/01/2025!! Immaculate Huge Home in W Broad Landing Community. The Paxton Model offers open concept living with modern luxury. Just Minutes from Downtown and Short Pump, you have quick access to anything the city has to offer. The main living area boasts 1,200 sq. ft. with a walk-in pantry, office and gourmet kitchen perfect for entertaining friends and loves ones. The balcony is right off the dining room bringing a ton of light into the space. The oversized owner's suite includes a massive walk-in closet for organizing your wardrobe and a bathroom with dual sinks, water closet and large shower. Two additional bedrooms, linen closet and full bath round out the upper level. The attached garage offers plenty of space for additional storage.This home includes a SMART Home Package that allows you to manage the home's functions with your mobile phone. This Beautiful 3 bedroom unit that shows like the model, Upgrades through-out include 9 foot ceilings, Refrigerator, washer/dryer, oven, dishwasher, microwave and stove, Gourmet Kitchen, Upgraded Grey Cabinets with stylish knobs in Kitchen ,Upgraded all bedrooms with Ceiling Fan along with lights, Upgraded Master and Guest Bathrooms with Grey Cabinets and stylish ceramic tiles.Pets Allowed.Trash/Recycle pick up/HOA paid by the owner. Water/Power/Internet will have to be paid by the tenants. You won't be disappointed with the value this home brings you. It won't last long. We do not accept Zillow applications.
Townhouse for rent
$2,600/mo
2628 Lassen Walk #BB, Henrico, VA 23294
3beds
2,450sqft
Price may not include required fees and charges.
Townhouse
Available Thu Jan 1 2026
Cats, dogs OK
Central air
In unit laundry
1 Parking space parking
-- Heating
What's special
Open concept livingGourmet kitchenMassive walk-in closetDual sinks
- 14 days |
- -- |
- -- |
Travel times
Looking to buy when your lease ends?
Consider a first-time homebuyer savings account designed to grow your down payment with up to a 6% match & a competitive APY.
Facts & features
Interior
Bedrooms & bathrooms
- Bedrooms: 3
- Bathrooms: 3
- Full bathrooms: 2
- 1/2 bathrooms: 1
Cooling
- Central Air
Appliances
- Included: Dishwasher, Dryer, Washer
- Laundry: In Unit, Shared
Features
- Storage, Walk In Closet, Walk-In Closet(s)
- Flooring: Carpet, Hardwood, Tile
Interior area
- Total interior livable area: 2,450 sqft
Video & virtual tour
Property
Parking
- Total spaces: 1
- Details: Contact manager
Features
- Exterior features: Balcony, Fire pits, Fresh paint, Gourmet Kitchen, Granite Counter Tops, Grey Cabinets, Hard Floors, Huge Closet, Huge Park, Large Master, Massive Open Floor Plan, Near park, Package Receiving, Pet Park, Premium Cabinets, Unfurnished, Walk In Closet
Construction
Type & style
- Home type: Townhouse
- Property subtype: Townhouse
Condition
- Year built: 2020
Building
Management
- Pets allowed: Yes
Community & HOA
Community
- Features: Playground
- Security: Security System
Location
- Region: Henrico
Financial & listing details
- Lease term: 1 Year
Price history
| Date | Event | Price |
|---|---|---|
| 10/18/2025 | Listed for rent | $2,600$1/sqft |
Source: Zillow Rentals | ||

