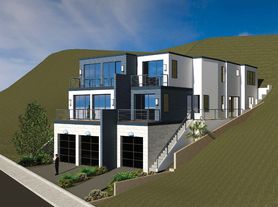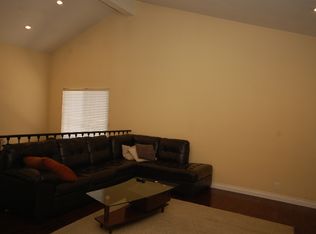Beautifully updated 4 bedroom, 3 bath home with 2,032 sq. ft. in the highly desirable Palisades neighborhood of Capistrano Beach. The main level features three bedrooms including a spacious primary suite with fireplace, patio access, and a modern en suite bath. Refinished birch hardwood floors, fresh paint, quartz countertops, LED lighting, and central A/C add comfort and style throughout.
Upstairs, the open-concept living, dining, and kitchen area is filled with natural light and opens to an expansive 700 sq. ft. balcony with peek-a-boo ocean views. The kitchen includes stainless steel appliances and new tile. Additional highlights include a 2-car garage with ample storage and a private backyard patio. Just a short walk to Pines Park, Palisades Elementary, community gardens, and Doheny Beach, this coastal home offers the perfect blend of comfort and convenience.
Apartment for rent
$5,395/mo
26291 Via California #A, Dana Point, CA 92624
4beds
2,032sqft
Price may not include required fees and charges.
Multifamily
Available now
No pets
Central air
In unit laundry
2 Attached garage spaces parking
Central, fireplace
What's special
Peek-a-boo ocean viewsPrivate backyard patioOpen-concept livingPatio accessModern en suite bathQuartz countertopsStainless steel appliances
- 3 days |
- -- |
- -- |
Travel times
Looking to buy when your lease ends?
Consider a first-time homebuyer savings account designed to grow your down payment with up to a 6% match & a competitive APY.
Facts & features
Interior
Bedrooms & bathrooms
- Bedrooms: 4
- Bathrooms: 3
- Full bathrooms: 3
Heating
- Central, Fireplace
Cooling
- Central Air
Appliances
- Included: Dishwasher, Disposal, Dryer, Freezer, Microwave, Oven, Range, Refrigerator, Washer
- Laundry: In Unit
Features
- Beamed Ceilings, Breakfast Bar, Granite Counters, Main Level Primary, Open Floorplan, Primary Suite, Walk-In Closet(s)
- Flooring: Carpet, Tile, Wood
- Has fireplace: Yes
Interior area
- Total interior livable area: 2,032 sqft
Property
Parking
- Total spaces: 2
- Parking features: Attached, Driveway, Garage, Covered
- Has attached garage: Yes
- Details: Contact manager
Features
- Stories: 2
- Exterior features: Contact manager
- Has view: Yes
- View description: City View
Construction
Type & style
- Home type: MultiFamily
- Property subtype: MultiFamily
Materials
- Roof: Asphalt
Condition
- Year built: 2002
Utilities & green energy
- Utilities for property: Garbage, Sewage, Water
Building
Management
- Pets allowed: No
Community & HOA
Location
- Region: Dana Point
Financial & listing details
- Lease term: 12 Months
Price history
| Date | Event | Price |
|---|---|---|
| 10/29/2025 | Listed for rent | $5,395$3/sqft |
Source: CRMLS #OC25227868 | ||
| 11/13/2019 | Listing removed | $1,749,000$861/sqft |
Source: United Real Estate Professionals #PW19169956 | ||
| 10/2/2019 | Pending sale | $1,749,000$861/sqft |
Source: United Real Estate Professionals #PW19169956 | ||
| 7/18/2019 | Listed for sale | $1,749,000-7.9%$861/sqft |
Source: United Real Estate Professionals #PW19169956 | ||
| 8/6/2018 | Listing removed | $1,899,000$935/sqft |
Source: Coldwell Banker Beachside #PW18189104 | ||

