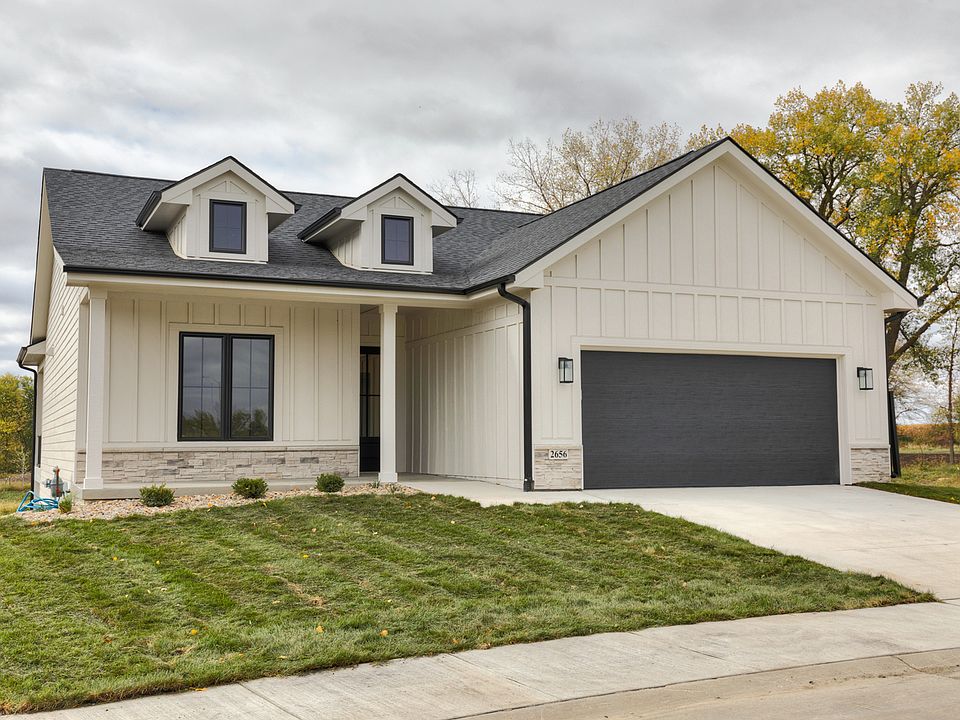$10,000 Holiday Incentive with an offer signed in 2025! This Baker plan zero entry daylight ranch boasts large windows and 10' tall ceilings on main level backing to trees. The main floor features two bedrooms, while the lower level includes 9' ceilings and additional two bedrooms. The gourmet kitchen boasts a large walk-in pantry. The home also features lvp floors, built-ins and quartz countertops. The primary bathroom includes tiled shower and floors. There is also a wet bar with full fridge, as well as irrigation. Too many other notable features to list. All information obtained from Seller and public records.
New construction
55+ community
$627,400
2642 SE Steele Dr, Waukee, IA 50263
4beds
1,426sqft
Single Family Residence
Built in 2025
8,712 Square Feet Lot
$-- Zestimate®
$440/sqft
$55/mo HOA
What's special
Large windowsLarge walk-in pantryLvp floorsQuartz countertopsGourmet kitchenBacking to trees
- 95 days |
- 319 |
- 24 |
Zillow last checked: 8 hours ago
Listing updated: December 02, 2025 at 07:55am
Listed by:
Mike Slavin (515)491-4319,
RE/MAX Precision,
Jay Elsberry 712-541-8267,
RE/MAX Precision
Source: DMMLS,MLS#: 725472 Originating MLS: Des Moines Area Association of REALTORS
Originating MLS: Des Moines Area Association of REALTORS
Travel times
Schedule tour
Facts & features
Interior
Bedrooms & bathrooms
- Bedrooms: 4
- Bathrooms: 3
- Full bathrooms: 2
- 3/4 bathrooms: 1
- Main level bedrooms: 2
Heating
- Forced Air, Gas, Natural Gas
Cooling
- Central Air
Appliances
- Included: Dryer, Dishwasher, Microwave, Refrigerator, Stove, Washer
- Laundry: Main Level
Features
- Wet Bar, Dining Area, Eat-in Kitchen
- Flooring: Carpet, Tile
- Basement: Daylight,Finished
- Number of fireplaces: 1
- Fireplace features: Electric
Interior area
- Total structure area: 1,426
- Total interior livable area: 1,426 sqft
- Finished area below ground: 990
Property
Parking
- Total spaces: 2
- Parking features: Attached, Garage, Two Car Garage
- Attached garage spaces: 2
Features
- Levels: One
- Stories: 1
- Patio & porch: Covered, Deck
- Exterior features: Deck, Sprinkler/Irrigation
Lot
- Size: 8,712 Square Feet
- Features: Rectangular Lot
Details
- Parcel number: 1603301009
- Zoning: R
Construction
Type & style
- Home type: SingleFamily
- Architectural style: Ranch
- Property subtype: Single Family Residence
Materials
- Cement Siding, Stone
- Foundation: Poured
- Roof: Asphalt,Shingle
Condition
- New Construction
- New construction: Yes
- Year built: 2025
Details
- Builder name: Dynasty Homes
Utilities & green energy
- Sewer: Public Sewer
- Water: Public
Community & HOA
Community
- Features: See Remarks
- Security: Smoke Detector(s)
- Subdivision: Maple Grove Place
HOA
- Has HOA: Yes
- Services included: See Remarks
- HOA fee: $55 monthly
- HOA name: Maple Grove Villas
- Second HOA name: Maple Grove Villas
Location
- Region: Waukee
Financial & listing details
- Price per square foot: $440/sqft
- Tax assessed value: $270
- Annual tax amount: $4
- Date on market: 9/3/2025
- Cumulative days on market: 95 days
- Listing terms: Cash,Conventional,FHA,VA Loan
- Road surface type: Concrete
Source: Dynasty Homes
