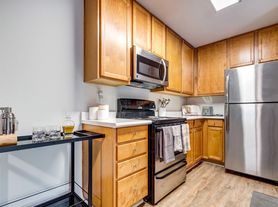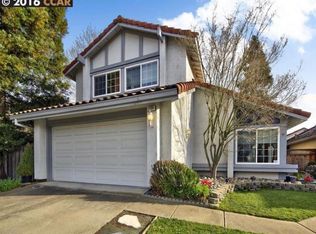Welcome home to this light and bright home that will capture you the minute you move through the front door and into the sun-kissed living area. Imagine yourself living in this beautiful, West-facing 3BR/2.5BA (1915 SF) two-story home in the sought-after Stoneridge Square neighborhood! Popular floor plan and community! The home features newly installed luxury SPC floors throughout the entire first floor, a formal dining room, and a spacious living room. Open concept kitchen-family room area. The kitchen features stainless steel appliances and granite countertops opening to the breakfast area and family room. Large Master bedroom with a dual sink vanity, a separate shower, and a large walk-in closet. Spacious two-car attached garage with private driveway. Low maintenance private backyard and patio area perfect for relaxing. Walking distance to award winning Mohr Elementary School, Amaral Park and community swimming pool. School Bus (for Harvest Park Middle School and Amador Valley High School) stops right around the corner. Within minutes to I-580 & San Francisco Premium Outlet Mall.
Available: 11/23/2025
Heating: Forced Air
Cooling: Central
Appliances: Refrigerator, Range Oven, Microwave, Dishwasher
Laundry: In Unit Washer and Dryer (Samsung)
Parking: Attached 2 Car Garage, Off-Street Parking
Community Amenities: Pool/Hot Tub/Spa/Basket Ball Court
Rental Rate: $4200/month, Security deposit: $4200, Tenant pays all utilities.
Term: 1 year lease or negotiable
Available: 11/23/2025.
No Pets, No Smoking.
House for rent
Accepts Zillow applications
$4,200/mo
2643 Curry St, Pleasanton, CA 94588
3beds
1,915sqft
Price may not include required fees and charges.
Single family residence
Available Sun Nov 23 2025
No pets
Central air
In unit laundry
Attached garage parking
Forced air
What's special
Large walk-in closetFormal dining roomStainless steel appliancesLight and bright homeSeparate showerGranite countertopsLarge master bedroom
- 19 days |
- -- |
- -- |
Travel times
Facts & features
Interior
Bedrooms & bathrooms
- Bedrooms: 3
- Bathrooms: 3
- Full bathrooms: 2
- 1/2 bathrooms: 1
Heating
- Forced Air
Cooling
- Central Air
Appliances
- Included: Dishwasher, Dryer, Freezer, Microwave, Oven, Refrigerator, Washer
- Laundry: In Unit
Features
- Walk In Closet
- Flooring: Hardwood
Interior area
- Total interior livable area: 1,915 sqft
Property
Parking
- Parking features: Attached, Off Street
- Has attached garage: Yes
- Details: Contact manager
Features
- Exterior features: Bicycle storage, Heating system: Forced Air, No Utilities included in rent, Utilities fee required, Walk In Closet
- Has private pool: Yes
Details
- Parcel number: 946458968
Construction
Type & style
- Home type: SingleFamily
- Property subtype: Single Family Residence
Community & HOA
HOA
- Amenities included: Pool
Location
- Region: Pleasanton
Financial & listing details
- Lease term: 1 Year
Price history
| Date | Event | Price |
|---|---|---|
| 10/14/2025 | Listed for rent | $4,200+5%$2/sqft |
Source: Zillow Rentals | ||
| 7/1/2023 | Listing removed | -- |
Source: Zillow Rentals | ||
| 6/21/2023 | Price change | $4,000-4.8%$2/sqft |
Source: Zillow Rentals | ||
| 5/22/2023 | Listed for rent | $4,200+7.7%$2/sqft |
Source: Zillow Rentals | ||
| 7/28/2021 | Listing removed | -- |
Source: Zillow Rental Manager | ||

