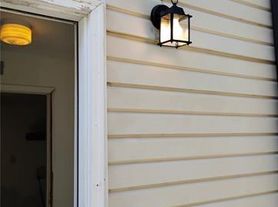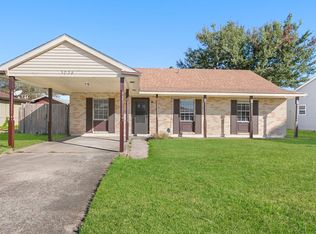Renovated house throughout with all new kitchen, baths, flooring, & paint.
Lease term minimum of 6 months.
House for rent
Accepts Zillow applications
$1,950/mo
2649 Dove Ave, Marrero, LA 70072
3beds
1,652sqft
Price may not include required fees and charges.
Single family residence
Available now
No pets
Central air
Hookups laundry
Off street parking
Forced air
What's special
- 68 days |
- -- |
- -- |
Zillow last checked: 9 hours ago
Listing updated: November 08, 2025 at 03:59pm
Travel times
Facts & features
Interior
Bedrooms & bathrooms
- Bedrooms: 3
- Bathrooms: 2
- Full bathrooms: 2
Heating
- Forced Air
Cooling
- Central Air
Appliances
- Included: Dishwasher, Freezer, Microwave, Oven, Refrigerator, WD Hookup
- Laundry: Hookups
Features
- WD Hookup
- Flooring: Hardwood, Tile
Interior area
- Total interior livable area: 1,652 sqft
Property
Parking
- Parking features: Off Street
- Details: Contact manager
Features
- Exterior features: Heating system: Forced Air
Details
- Parcel number: 0430000090
Construction
Type & style
- Home type: SingleFamily
- Property subtype: Single Family Residence
Community & HOA
Location
- Region: Marrero
Financial & listing details
- Lease term: 1 Year
Price history
| Date | Event | Price |
|---|---|---|
| 12/2/2025 | Listing removed | $215,000$130/sqft |
Source: | ||
| 10/27/2025 | Price change | $215,000-2.3%$130/sqft |
Source: | ||
| 10/23/2025 | Price change | $1,950-2.5%$1/sqft |
Source: Zillow Rentals | ||
| 9/30/2025 | Listed for rent | $2,000$1/sqft |
Source: Zillow Rentals | ||
| 9/17/2025 | Price change | $220,000-2.2%$133/sqft |
Source: | ||

