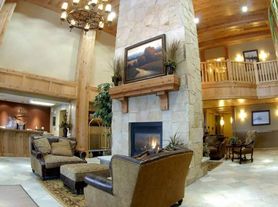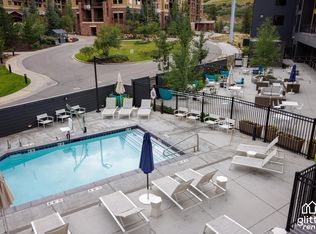Canyon Haus 201 combines generous space with thoughtful design, featuring a queen Murphy bed, twin bunk system for 4 guests, complete galley kitchen, intimate dining table, inviting Juliette balcony, and breathtaking alpine surroundings. Largest studio layout in the Canyons Haus building.
KEY FEATURES
Prime Canyons Village Location Steps from Slopes
Smart Murphy Bed & Bunk System
Year-Round Pool, Hot Tub & Sauna
Sleeps up to 4 People
Full Galley Kitchen
Unlock the pinnacle of studio living at Canyon Haus 201, where intelligent design creates an unexpectedly spacious Deluxe Studio experience. This remarkable accommodation offers 30%+ more room than standard options in the building, comfortably housing up to 4 guests with a dedicated round dining table and seamless indoor-outdoor living through your private Juliette balcony.
LIVING AREA
Step into an expansive living space where thoughtful proportions create an atmosphere of understated elegance. The centerpiece gray sofa anchors the room with commanding presence, while oversized windows flood the space with natural light and frame breathtaking mountain panoramas. When evening arrives, this generous sanctuary transforms effortlessly from entertaining hub to peaceful retreat proving that exceptional design elevates every moment.
SLEEPING ARRANGEMENTS
Experience the pinnacle of multifunctional design with a queen Murphy bed that disappears into the wall by day, unveiling the full grandeur of your living area. Built-in twin bunk beds with integrated ladder provide premium sleeping accommodations for children or friends, each featuring luxury bedding and thoughtful personal storage. This sophisticated configuration ensures everyone enjoys restorative rest while preserving the studio's open, resort-like ambiance.
KITCHEN
Discover culinary excellence in the full galley kitchen, where premium appliances and expansive counter space invite gastronomic adventures. Stainless steel appliances, including full-size refrigerator and dishwasher, complement abundant cabinetry designed to house everything from Keurig coffee to gourmet apres-ski celebrations. The adjacent dining area features a table for four, creating the perfect setting for shared meals, game nights, and memorable conversations that transform acquaintances into lifelong friends.
BATHROOM
Refresh and rejuvenate in the spa-inspired bathroom, where clean lines and thoughtful storage create a serene retreat. Premium fixtures and finishes elevate your daily routine, while built-in shelving keeps essentials organized and accessible ensuring every detail contributes to your mountain sanctuary experience.
BALCONY
Embrace the mountain's majesty from your elegant Juliette balcony, where floor-to-ceiling windows open to reveal sweeping vistas and fresh alpine air. This architectural feature creates a seamless indoor-outdoor connection, allowing you to savor morning coffee with mountain views or enjoy evening conversations under starlit skies all while maintaining the comfort and security of your private retreat.
AMENITIES
Experience resort-style family living with Canyon Haus's comprehensive amenities designed to delight guests of all ages: year-round heated outdoor pool and hot tub perfect for post-adventure family relaxation, fitness room with sauna for maintaining parental wellness routines, and ski valet service that eliminates equipment management stress. Summer brings convenient bike storage for family cycling adventures, while year-round perks include free underground parking, complimentary WiFi for staying connected with grandparents, dedicated workspaces throughout the building for business-traveling parents, cozy fire pits perfect for family s'mores evenings, community lounge areas for meeting other families, an on-site marketplace for forgotten essentials and last-minute snacks, and free laundry facilities on every floor ensuring your family vacation flows smoothly from arrival to departure.
PARKING
Canyon Haus provides underground parking for all guests, on a first come first served basis, eliminating the stress and expense of mountain parking while protecting your vehicle from the elements year-round.
PUBLIC TRANSPORTATION
The Canyons Transit Hub is located at the bottom of the Cabriolet Lift, next to 7-Eleven.
Location Information:
To Park City Mountain, Old Town Transit Center, Deer Valley
Use Bus 101
Bus 101 operates every 15 minutes from 5:50 AM - 11:35 PM
To Old Town Transit Center
Use Express Bus 10
Express Bus 10 operates every 15 minutes from 7:10 AM - 7:10 PM
Express Bus 10 operates every 30 minutes from 7:10 PM - 11:10 PM
To Kimball Junction Transit Center
Use Express Bus 10 or Bus 101
To get around Kimball Junction
Use Bus 103, which goes in a loop around Kimball Junction.
Bus 103 operates every 25 minutes from 6:30 AM - 9:30 PM
Canyons Village Connect Service
Complimentary on-demand guest transportation is available at this property, courtesy of the free Canyons Village Connect service. Use the Canyons Village Connect app to request direct-to-door rides to and from the ski base and Canyons Village destinations. Service is available during ski season dates of operation from 7:00 a.m. to 10:00 p.m.
Owner pays utility and HOA fees. Renter must pay $300/mo resort fee to building front desk for building amenities and services. No smoking or vaping permitted.
Apartment for rent
Accepts Zillow applicationsSpecial offer
$3,950/mo
2670 Canyons Resort Dr #201, Park City, UT 84098
Studio
448sqft
Price may not include required fees and charges.
Apartment
Available now
No pets
Central air
Shared laundry
Attached garage parking
Forced air, heat pump
What's special
Year-round poolHot tubBreathtaking alpine surroundingsPremium appliancesYear-round heated outdoor poolFree laundry facilitiesBreathtaking mountain panoramas
- 25 days |
- -- |
- -- |
Travel times
Facts & features
Interior
Bedrooms & bathrooms
- Bedrooms: 0
- Bathrooms: 1
- Full bathrooms: 1
Heating
- Forced Air, Heat Pump
Cooling
- Central Air
Appliances
- Included: Dishwasher, Freezer, Microwave, Refrigerator
- Laundry: Shared
Features
- Flooring: Hardwood
- Furnished: Yes
Interior area
- Total interior livable area: 448 sqft
Property
Parking
- Parking features: Attached
- Has attached garage: Yes
- Details: Contact manager
Accessibility
- Accessibility features: Disabled access
Features
- Exterior features: Bicycle storage, Co-Working Space, Electric Vehicle Charging Station, Fitness Room, Heating system: Forced Air, Ski storage and Valet, Steam Room
Details
- Parcel number: RC14201
Construction
Type & style
- Home type: Apartment
- Property subtype: Apartment
Building
Management
- Pets allowed: No
Community & HOA
Community
- Features: Pool
HOA
- Amenities included: Pool
Location
- Region: Park City
Financial & listing details
- Lease term: 1 Month
Price history
| Date | Event | Price |
|---|---|---|
| 10/30/2025 | Price change | $3,950-1.3%$9/sqft |
Source: Zillow Rentals | ||
| 10/16/2025 | Listed for rent | $4,000$9/sqft |
Source: Zillow Rentals | ||
| 12/22/2020 | Listing removed | $365,000$815/sqft |
Source: BHHS Utah Properties - SV #11805397 | ||
| 9/16/2019 | Pending sale | $365,000$815/sqft |
Source: BHHS Utah Properties - SV #11805397 | ||
| 7/16/2019 | Price change | $365,000+0.3%$815/sqft |
Source: BHHS Utah Properties - SV #11805397 | ||
Neighborhood: 84098
There are 2 available units in this apartment building
- Special offer! The monthly rent for December, January, February, March, and April is $3950 plus $10 daily tax/resort fee to be paid to the front desk. You have the flexibility of a minimum stay of 1-4 months.Expires November 16, 2025

