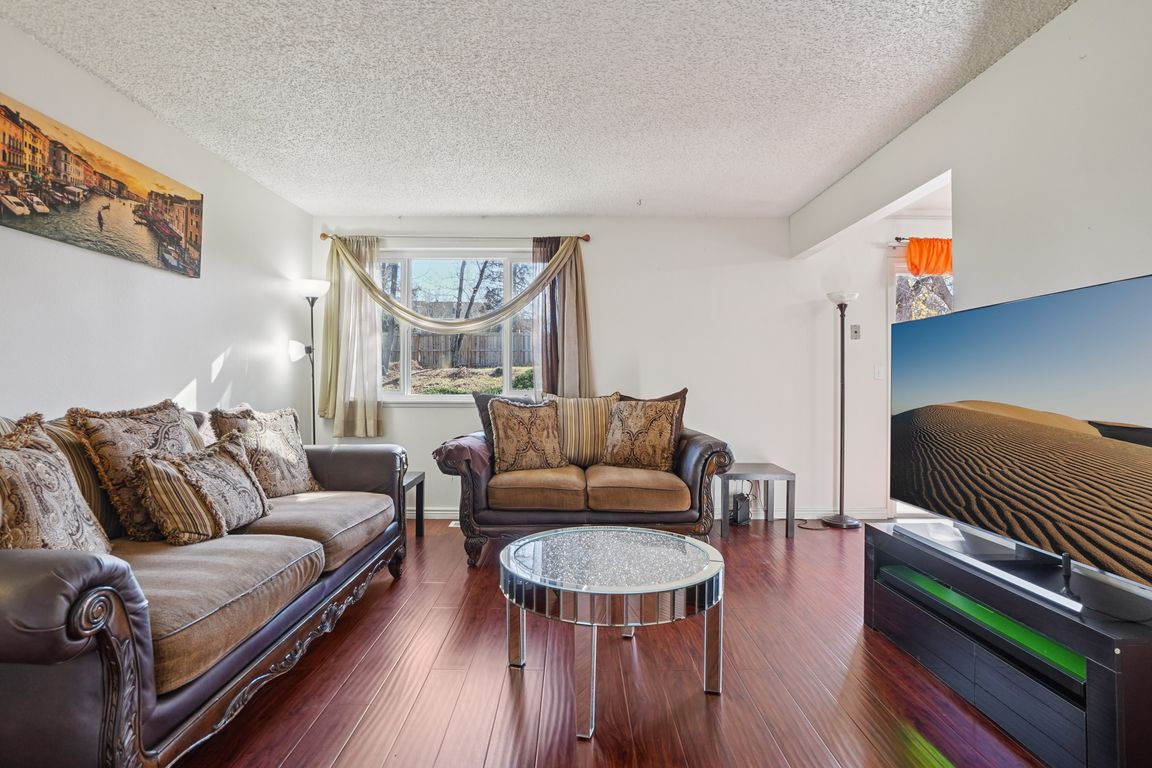Open: Sat 11am-1pm

Coming soon
$485,000
5beds
1,740sqft
2683 S Carson Way, Aurora, CO 80014
5beds
1,740sqft
Single family residence
Built in 1978
9,104 sqft
2 Attached garage spaces
$279 price/sqft
What's special
Welcome to 2683 S Carson Way! Where comfort meets convenience in the heart of Aurora’s Woodrim neighborhood. This spacious 5-bedroom, 3-bath home has over 1,700 square feet above ground and a layout that offers both flexibility and function, perfect for anyone who needs a little room to spread out (or just ...
- 1 day |
- 380 |
- 16 |
Source: REcolorado,MLS#: 4437245
Travel times
Living Room
Kitchen
Primary Bedroom
Zillow last checked: 8 hours ago
Listing updated: 17 hours ago
Listed by:
Kyle Petersen 712-249-9530 kpetersen@thrivedenver.com,
Thrive Real Estate Group
Source: REcolorado,MLS#: 4437245
Facts & features
Interior
Bedrooms & bathrooms
- Bedrooms: 5
- Bathrooms: 3
- Full bathrooms: 1
- 3/4 bathrooms: 2
Bedroom
- Level: Upper
Bedroom
- Level: Upper
Bedroom
- Level: Lower
Bedroom
- Level: Lower
Bedroom
- Level: Lower
Bathroom
- Level: Upper
Bathroom
- Level: Upper
Bathroom
- Level: Lower
Dining room
- Level: Main
Family room
- Level: Upper
Kitchen
- Level: Main
Laundry
- Level: Lower
Living room
- Level: Upper
Heating
- Forced Air, Natural Gas
Cooling
- Central Air
Appliances
- Included: Dishwasher, Disposal, Dryer, Gas Water Heater, Humidifier, Microwave, Oven, Refrigerator, Self Cleaning Oven, Washer
Features
- Ceiling Fan(s), Laminate Counters, Smoke Free, Walk-In Closet(s)
- Flooring: Laminate, Tile, Vinyl
- Has basement: No
- Number of fireplaces: 1
- Fireplace features: Basement
Interior area
- Total structure area: 1,740
- Total interior livable area: 1,740 sqft
- Finished area above ground: 1,740
Video & virtual tour
Property
Parking
- Total spaces: 2
- Parking features: Concrete, Dry Walled
- Attached garage spaces: 2
Features
- Levels: Tri-Level
- Patio & porch: Deck, Front Porch
- Exterior features: Balcony, Rain Gutters, Private Yard
- Fencing: Full
Lot
- Size: 9,104 Square Feet
- Features: Near Public Transit
Details
- Parcel number: 031474191
- Special conditions: Standard
Construction
Type & style
- Home type: SingleFamily
- Property subtype: Single Family Residence
Materials
- Brick, Wood Siding
Condition
- Updated/Remodeled
- Year built: 1978
Utilities & green energy
- Sewer: Public Sewer
- Water: Public
- Utilities for property: Cable Available, Electricity Connected, Internet Access (Wired), Natural Gas Available, Natural Gas Connected
Community & HOA
Community
- Security: Carbon Monoxide Detector(s), Smoke Detector(s)
- Subdivision: Woodrim
HOA
- Has HOA: No
Location
- Region: Aurora
Financial & listing details
- Price per square foot: $279/sqft
- Tax assessed value: $433,500
- Annual tax amount: $2,430
- Date on market: 11/13/2025
- Listing terms: Cash,Conventional,FHA,VA Loan
- Exclusions: Seller`s Personal Property (Smart Thermostat, Security Cameras Outside.)
- Ownership: Individual
- Electric utility on property: Yes