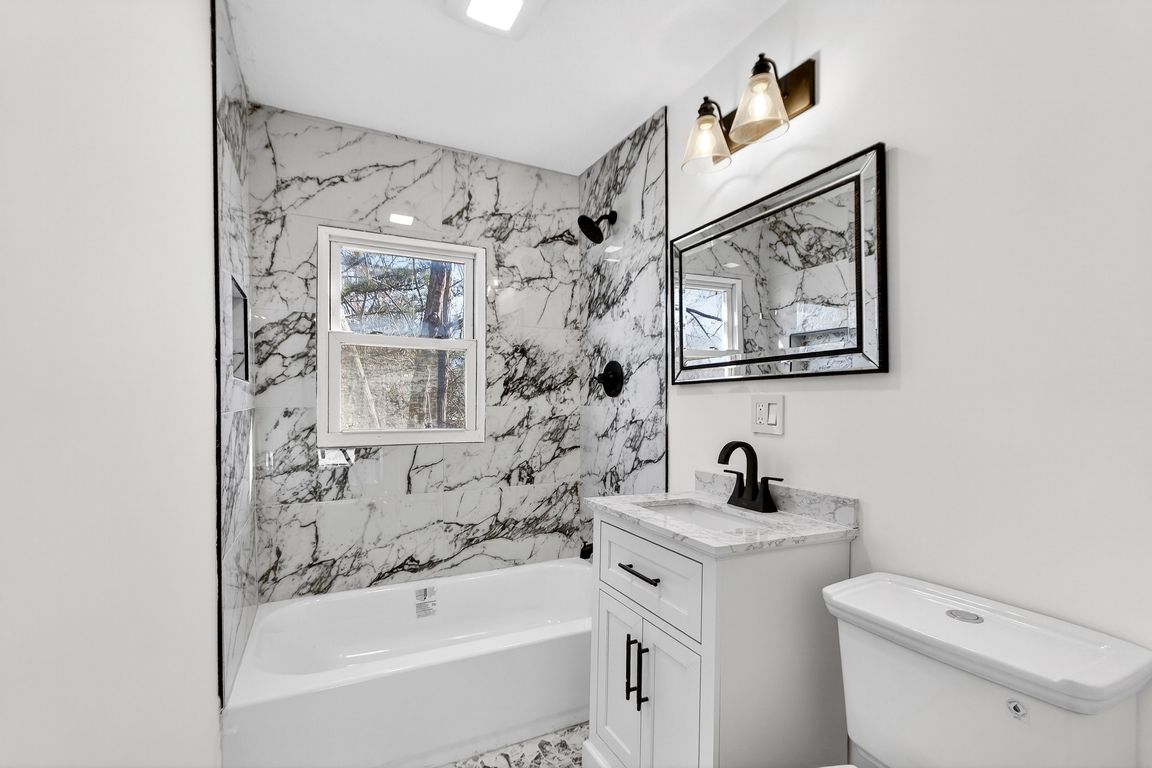
Active
$230,000
4beds
2,462sqft
2709 E 25th St, Kansas City, MO 64127
4beds
2,462sqft
Single family residence
Built in 1915
3,655 sqft
1 Garage space
$93 price/sqft
What's special
Partially finished basementConveniently located half bathStunning quartz countertopsWelcoming front porchPrivate en-suite bathSpacious open-concept layoutNewly skim-coated driveway
Welcome to this beautifully updated 4-bedroom home featuring 2 full bathrooms and 2 half bathrooms, thoughtfully renovated from top to bottom. A newly skim-coated driveway guides you to the charming 1-car detached garage, complete with a brand-new roof. Relax on the welcoming front porch before stepping inside to a spacious open-concept ...
- 4 days |
- 1,526 |
- 131 |
Likely to sell faster than
Source: Heartland MLS as distributed by MLS GRID,MLS#: 2591187
Travel times
Living Room
Kitchen
Primary Bedroom
Zillow last checked: 8 hours ago
Listing updated: December 07, 2025 at 06:22pm
Listing Provided by:
Korbyn Shirey 913-558-8929,
ReeceNichols- Leawood Town Center,
Rob Ellerman Team 816-304-4434,
ReeceNichols - Lees Summit
Source: Heartland MLS as distributed by MLS GRID,MLS#: 2591187
Facts & features
Interior
Bedrooms & bathrooms
- Bedrooms: 4
- Bathrooms: 4
- Full bathrooms: 2
- 1/2 bathrooms: 2
Dining room
- Description: Kit/Dining Combo
Heating
- Natural Gas
Cooling
- Has cooling: Yes
Appliances
- Included: Dishwasher, Microwave, Stainless Steel Appliance(s)
- Laundry: In Basement, Laundry Closet
Features
- Ceiling Fan(s), Kitchen Island, Vaulted Ceiling(s)
- Flooring: Carpet, Luxury Vinyl, Tile
- Basement: Finished,Partial
- Number of fireplaces: 1
- Fireplace features: Basement
Interior area
- Total structure area: 2,462
- Total interior livable area: 2,462 sqft
- Finished area above ground: 1,742
- Finished area below ground: 720
Property
Parking
- Total spaces: 1
- Parking features: Detached
- Garage spaces: 1
Features
- Patio & porch: Patio, Porch
- Fencing: Metal,Wood
Lot
- Size: 3,655 Square Feet
Details
- Additional structures: Garage(s)
- Parcel number: 28430270200000000
Construction
Type & style
- Home type: SingleFamily
- Architectural style: Traditional
- Property subtype: Single Family Residence
Materials
- Stone & Frame
- Roof: Composition
Condition
- Year built: 1915
Utilities & green energy
- Sewer: Public Sewer
- Water: City/Public - Verify
Community & HOA
Community
- Subdivision: Prospect Park
HOA
- Has HOA: No
Location
- Region: Kansas City
Financial & listing details
- Price per square foot: $93/sqft
- Tax assessed value: $62,220
- Annual tax amount: $1,095
- Date on market: 12/5/2025
- Listing terms: Cash,Conventional,FHA,VA Loan
- Ownership: Investor
- Road surface type: Paved