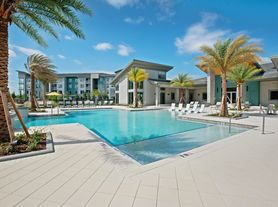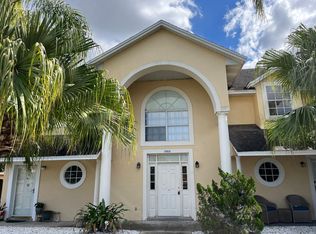Remington- Expect To Be Impressed It doesn't get much better than this -5 bed 4.5 baths 3 master suites 2 Story Screened Pool Home- Located in gated golf course community close to the turnpike. Guarded Gated Golf course community within a couple of minutes to the turnpike and schools.
Great community with children's play areas- community pool, tennis courts, basket ball courts, gym & club house plus on site restaurant! Spacious well laid home ideal for entertaining or larger family. Walking distance to Partin Settlement Elementary School. Owners are seasoned investors- so you'll be able to enjoy living in this home for years to come!
Everything You Need is close by - Schools, shopping, major roads, a game of golf- a pro shop- a fitness center- Function room for special events arrange your special occasion, within walking distance of home! Minutes to Florida Mall, downtown Kissimmee. Perfect location for schools and major roadways.
Successful applicants must have stable employment, a clean background, and good long-term credit history. The security deposit is equal to one month's rent. Pet fee: $350 (non-refundable per pet, with a maximum of 2 pets, each weighing less than 35 pounds). Last month's rent will be required if any credit scores are below 650. The NET household income must be at least three times the monthly rent or higher. ALL APPLICANTS MUST HAVE A BANK ACCOUNT IN THEIR OWN NAME. Available now. Apply now, as it won't last long!
If you see this home advertised anywhere else with a different phone number, it's a scam. We don't post our listings on Craigslist or Facebook Marketplace. Thank you.
yard cutting, pool service, and pest control included.
House for rent
$2,600/mo
2719 Portchester Ct, Kissimmee, FL 34744
5beds
3,127sqft
Price may not include required fees and charges.
Single family residence
Available Tue Dec 1 2026
Cats, dogs OK
Air conditioner, ceiling fan
Shared laundry
Garage parking
What's special
Community pool
- 24 days |
- -- |
- -- |
Zillow last checked: 11 hours ago
Listing updated: December 08, 2025 at 07:35pm
Travel times
Looking to buy when your lease ends?
Consider a first-time homebuyer savings account designed to grow your down payment with up to a 6% match & a competitive APY.
Facts & features
Interior
Bedrooms & bathrooms
- Bedrooms: 5
- Bathrooms: 4
- Full bathrooms: 4
Cooling
- Air Conditioner, Ceiling Fan
Appliances
- Included: Dishwasher, Disposal, Dryer, Microwave, Range, Refrigerator, Washer
- Laundry: Shared
Features
- Ceiling Fan(s), Double Vanity, Walk-In Closet(s)
- Flooring: Carpet, Tile
- Windows: Window Coverings
Interior area
- Total interior livable area: 3,127 sqft
Property
Parking
- Parking features: Garage
- Has garage: Yes
- Details: Contact manager
Features
- Patio & porch: Patio
- Exterior features: Balcony, Basketball Court, Kitchen island, Parking, Pest Control included in rent, Pet friendly, Smoke Free, Sundeck, Tennis Court(s)
- Has private pool: Yes
- Has spa: Yes
- Spa features: Hottub Spa
Details
- Parcel number: 292530504100010520
Construction
Type & style
- Home type: SingleFamily
- Property subtype: Single Family Residence
Condition
- Year built: 2006
Community & HOA
Community
- Features: Clubhouse, Fitness Center, Playground, Smoke Free, Tennis Court(s)
HOA
- Amenities included: Basketball Court, Fitness Center, Pool, Tennis Court(s)
Location
- Region: Kissimmee
Financial & listing details
- Lease term: 12 months. pets allowed under 35 pounds with a $250 nonrefundable pet fee.
Price history
| Date | Event | Price |
|---|---|---|
| 11/14/2025 | Listed for rent | $2,600+52.9%$1/sqft |
Source: Zillow Rentals | ||
| 11/12/2025 | Listing removed | $499,950$160/sqft |
Source: | ||
| 10/12/2025 | Price change | $499,950-4.8%$160/sqft |
Source: | ||
| 8/6/2025 | Listed for sale | $525,000+32.3%$168/sqft |
Source: | ||
| 5/17/2017 | Listing removed | $1,700$1/sqft |
Source: Nicole Nichols | ||

