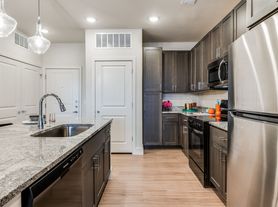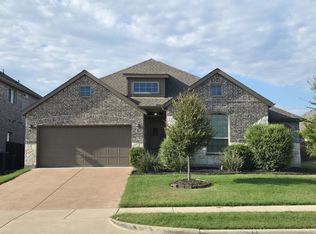Welcome to this stunning 5-bedroom, 3-bathroom single-story home, ideally situated in the highly sought-after North Creek Estates community. Built in 2019, this modern residence offers 2,221 sq ft of bright, open-concept living. The interior impresses with beautiful wood flooring, vaulted ceilings, and abundant natural light. The gourmet kitchen is an entertainer's dream, featuring a large central island, gas cooktop, pantry, and ample cabinet space. It flows seamlessly into the spacious living area, perfect for family gatherings. Retreat to the private primary suite, which boasts a bay window, dual sinks, a relaxing garden tub, a separate shower, and a large walk-in closet. Four additional bedrooms provide exceptional flexibility for a growing family, home offices, or a guest room. One of the best features of this home is the backyard, which backs up to a mature tree line, offering enhanced privacy and a peaceful view. As a resident, you'll enjoy access to North Creek's resort-style amenities, including a community pool, clubhouse, fitness center, parks, playgrounds, and scenic walking trails. Located in the acclaimed Melissa ISD and just a short walk from North Creek Elementary. Enjoy convenient access to Hwy 75, placing you just minutes from the shopping, dining, and entertainment of McKinney. This home is a must-see!
Renter responsible for all utilities. 12+ month lease. Owner works from home, 1 hour heads up for showings.
House for rent
Accepts Zillow applications
$2,700/mo
2723 Willow Ln, Melissa, TX 75454
5beds
2,221sqft
Price may not include required fees and charges.
Single family residence
Available now
Cats, small dogs OK
Central air
In unit laundry
Attached garage parking
Forced air
What's special
Peaceful viewBeautiful wood flooringAbundant natural lightLarge walk-in closetVaulted ceilingsLarge central islandGourmet kitchen
- 2 hours |
- -- |
- -- |
Travel times
Facts & features
Interior
Bedrooms & bathrooms
- Bedrooms: 5
- Bathrooms: 3
- Full bathrooms: 3
Heating
- Forced Air
Cooling
- Central Air
Appliances
- Included: Dishwasher, Dryer, Freezer, Microwave, Oven, Refrigerator, Washer
- Laundry: In Unit
Features
- Walk In Closet
- Flooring: Carpet, Hardwood, Tile
Interior area
- Total interior livable area: 2,221 sqft
Property
Parking
- Parking features: Attached, Off Street
- Has attached garage: Yes
- Details: Contact manager
Features
- Exterior features: Heating system: Forced Air, No Utilities included in rent, Walk In Closet
Details
- Parcel number: R1216400K06801
Construction
Type & style
- Home type: SingleFamily
- Property subtype: Single Family Residence
Community & HOA
Location
- Region: Melissa
Financial & listing details
- Lease term: 1 Year
Price history
| Date | Event | Price |
|---|---|---|
| 11/13/2025 | Listed for rent | $2,700+1.9%$1/sqft |
Source: Zillow Rentals | ||
| 11/13/2025 | Listing removed | $2,650$1/sqft |
Source: Zillow Rentals | ||
| 10/6/2025 | Price change | $2,650-1.9%$1/sqft |
Source: Zillow Rentals | ||
| 9/10/2025 | Listed for rent | $2,700$1/sqft |
Source: Zillow Rentals | ||
| 8/5/2025 | Listing removed | $2,700$1/sqft |
Source: Zillow Rentals | ||

