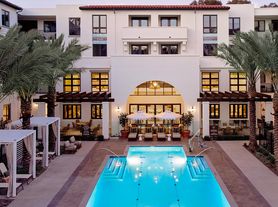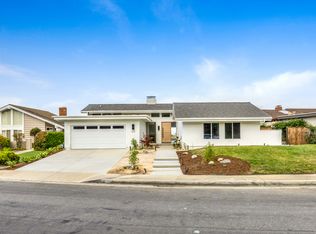This beautiful 5 bedroom, 3.5 bath home, is nestled in the desirable Capo Beach area of Dana Point. The charming two-story home offers over 2,200 square feet of well-designed living space, combining comfort, style, and breathtaking views of the Pacific Ocean. As you step inside, you'll immediately be greeted by the warmth and inviting atmosphere of the home. The cozy layout allows seamless flow between the kitchen, dining room and living room with a fire place and ocean view. Upstairs, you'll find 5 generously sized bedrooms, including the master suite and a spacious walk-in closet. The two additional bedrooms upstairs share a Jack & Jill bathroom. One of these two bedrooms is over-sized with sink and bar area that could be used as a family room. The home also boasts an attached 3-car garage with direct access, providing convenience and additional storage. Ideally located just minutes from Dana Point Harbor and the San Clemente Pier, this home offers easy access to scenic coastal bike rides, pristine beaches, and the best of Southern California living. Experience the perfect blend of tranquility and coastal charm in this highly sought-after neighborhood. Safe, serene, and undeniably stylish, this rare Capo Beach gem won't last long. Schedule your showing today!
House for rent
$7,900/mo
27282 Via Bella, Dana Pt, CA 92624
4beds
2,619sqft
Price may not include required fees and charges.
Singlefamily
Available now
-- Pets
Central air
In unit laundry
3 Attached garage spaces parking
Central, fireplace
What's special
Ocean viewJack and jill bathroomMaster suiteSpacious walk-in closetCozy layoutGenerously sized bedrooms
- 4 days |
- -- |
- -- |
Travel times
Looking to buy when your lease ends?
Consider a first-time homebuyer savings account designed to grow your down payment with up to a 6% match & a competitive APY.
Facts & features
Interior
Bedrooms & bathrooms
- Bedrooms: 4
- Bathrooms: 4
- Full bathrooms: 3
- 1/2 bathrooms: 1
Rooms
- Room types: Dining Room
Heating
- Central, Fireplace
Cooling
- Central Air
Appliances
- Included: Dishwasher, Disposal, Microwave, Oven, Range, Refrigerator
- Laundry: In Unit, Laundry Room
Features
- All Bedrooms Up, Separate/Formal Dining Room, Walk In Closet
- Flooring: Wood
- Has fireplace: Yes
Interior area
- Total interior livable area: 2,619 sqft
Property
Parking
- Total spaces: 3
- Parking features: Attached, Covered
- Has attached garage: Yes
- Details: Contact manager
Features
- Stories: 2
- Exterior features: Contact manager
Details
- Parcel number: 69118151
Construction
Type & style
- Home type: SingleFamily
- Property subtype: SingleFamily
Condition
- Year built: 1989
Community & HOA
Location
- Region: Dana Pt
Financial & listing details
- Lease term: 12 Months
Price history
| Date | Event | Price |
|---|---|---|
| 10/29/2025 | Listed for rent | $7,900+21.5%$3/sqft |
Source: CRMLS #NP25248624 | ||
| 12/10/2020 | Listing removed | $6,500$2/sqft |
Source: First Team Real Estate #NP20246382 | ||
| 11/25/2020 | Listed for rent | $6,500$2/sqft |
Source: First Team Real Estate #NP20246382 | ||
| 11/24/2020 | Sold | $1,310,000-2.9%$500/sqft |
Source: | ||
| 10/20/2020 | Pending sale | $1,349,000$515/sqft |
Source: Re/Max Coastal Homes #OC20183812 | ||

