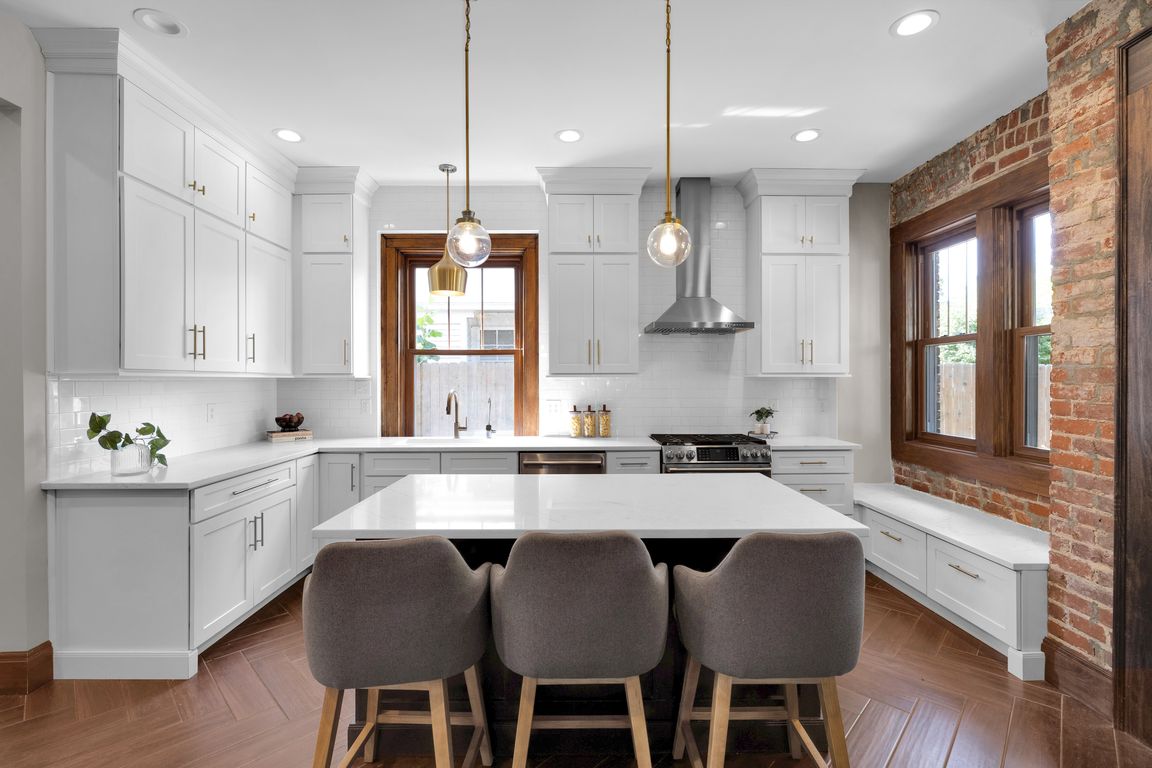
ActivePrice cut: $50K (10/24)
$945,000
4beds
4,638sqft
2730 Sutherland Ave, Indianapolis, IN 46205
4beds
4,638sqft
Residential, single family residence
Built in 1900
0.48 Acres
2 Garage spaces
$204 price/sqft
What's special
All-brick homeExquisite original craftsmanshipLuxurious finishesFrontage on fall creekPrivate spa-like escapeRemodeled kitchenPreserved architectural details
This is a once in a decade chance to own a home on Sutherland with frontage on Fall Creek. Rarely do homes with this level of timeless elegance and modern comfort come available in downtown Indy with an extremely private oasis for a backyard. This stunning nearly 4,300 sq. ft. 4-bed, ...
- 49 days |
- 901 |
- 48 |
Source: MIBOR as distributed by MLS GRID,MLS#: 22063685
Travel times
Kitchen
Living Room
Dining Room
Primary Bedroom
Zillow last checked: 8 hours ago
Listing updated: October 23, 2025 at 06:13pm
Listing Provided by:
Laura Booram 317-697-1557,
@properties
Source: MIBOR as distributed by MLS GRID,MLS#: 22063685
Facts & features
Interior
Bedrooms & bathrooms
- Bedrooms: 4
- Bathrooms: 5
- Full bathrooms: 4
- 1/2 bathrooms: 1
- Main level bathrooms: 1
Primary bedroom
- Level: Upper
- Area: 255 Square Feet
- Dimensions: 17x15
Bedroom 2
- Level: Upper
- Area: 289 Square Feet
- Dimensions: 17x17
Bedroom 3
- Level: Upper
- Area: 180 Square Feet
- Dimensions: 15x12
Bedroom 4
- Level: Upper
- Area: 336 Square Feet
- Dimensions: 21x16
Dining room
- Level: Main
- Area: 294 Square Feet
- Dimensions: 21x14
Exercise room
- Features: Tile-Ceramic
- Level: Basement
- Area: 160 Square Feet
- Dimensions: 16x10
Foyer
- Level: Main
- Area: 72 Square Feet
- Dimensions: 12x6
Kitchen
- Features: Tile-Ceramic
- Level: Main
- Area: 360 Square Feet
- Dimensions: 20x18
Laundry
- Features: Tile-Ceramic
- Level: Basement
- Area: 140 Square Feet
- Dimensions: 14x10
Living room
- Level: Main
- Area: 468 Square Feet
- Dimensions: 26x18
Play room
- Features: Tile-Ceramic
- Level: Basement
- Area: 294 Square Feet
- Dimensions: 21x14
Heating
- Zoned, Forced Air, Natural Gas
Cooling
- Central Air
Appliances
- Included: Dishwasher, Dryer, Disposal, Gas Water Heater, Microwave, Double Oven, Gas Oven, Range Hood, Refrigerator, Bar Fridge, Washer, Water Purifier, Water Softener Owned
- Laundry: In Basement
Features
- Built-in Features, High Ceilings, Kitchen Island, Entrance Foyer, Hardwood Floors, High Speed Internet, Pantry, Smart Thermostat, Walk-In Closet(s)
- Flooring: Hardwood
- Windows: Wood Work Stained
- Basement: Exterior Entry,Partially Finished
- Number of fireplaces: 2
- Fireplace features: Insert, Gas Log, Living Room, Primary Bedroom, Other
Interior area
- Total structure area: 4,638
- Total interior livable area: 4,638 sqft
- Finished area below ground: 962
Video & virtual tour
Property
Parking
- Total spaces: 2
- Parking features: Detached, Concrete, Garage Door Opener, Storage
- Garage spaces: 2
- Details: Garage Parking Other(Garage Door Opener, Service Door)
Features
- Levels: Three Or More
- Patio & porch: Covered, Deck
- Exterior features: Balcony
- Has view: Yes
- View description: Creek/Stream, Trees/Woods
- Has water view: Yes
- Water view: Creek/Stream
- Waterfront features: Water Access, Water View, Waterfront
Lot
- Size: 0.48 Acres
- Features: Sidewalks, Storm Sewer, Street Lights, Mature Trees
Details
- Parcel number: 490625124001000101
- Horse amenities: None
Construction
Type & style
- Home type: SingleFamily
- Architectural style: Traditional
- Property subtype: Residential, Single Family Residence
Materials
- Brick
- Foundation: Brick/Mortar
Condition
- New construction: No
- Year built: 1900
Utilities & green energy
- Water: Public
- Utilities for property: Electricity Connected, Sewer Connected, Water Connected
Community & HOA
Community
- Subdivision: Rundells Sub Browns Bedford Ave
HOA
- Has HOA: No
Location
- Region: Indianapolis
Financial & listing details
- Price per square foot: $204/sqft
- Tax assessed value: $491,900
- Annual tax amount: $5,954
- Date on market: 9/26/2025
- Cumulative days on market: 49 days
- Electric utility on property: Yes