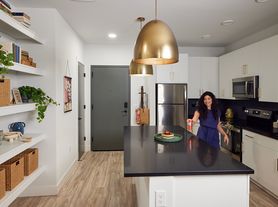1/2 Month Free inviting & polished townhome in Gilbert
Welcome to this beautifully designed 3-bedroom, 2.5-bathroom townhome in the heart of Gilbert! This modern residence offers an open and inviting floor plan highlighted by a stylish kitchen featuring sleek cabinetry, stainless steel appliances, granite countertops, and a spacious islandperfect for meal prep or casual dining. The bright living area flows seamlessly to a private balcony, ideal for enjoying your morning coffee or evening sunset. Upstairs, the primary suite provides a relaxing retreat with a walk-in closet and an ensuite bathroom with dual sinks. Tile flooring enhances the main living spaces, while plush carpet adds comfort to the bedrooms. Additional features include a convenient laundry area and a two-car garage offering ample storage. Situated in a well-maintained community close to shopping, dining, parks, and top-rated schools, this Gilbert townhome perfectly combines modern style, functionality, and an unbeatable location.
This property includes, range top, built in microwave & oven, dishwasher, refrigerator, in unit washer/dryer.
PETS ACCEPTED: 2 Dogs accepted (up to 50 lbs). To simplify pet verification and ensure policy clarity, we use
PetScreening, a third-party service. All applicants with pets must complete this screening. Full animal policy details are available on our website.
Pet Fees : $400 Non-refundable, for first pet, $250 for
each additional pet. Monthly Pet fee ranges from $30-$80, per pet, per month.
*Inapplicable to
assistance animals.
RESIDENT BENEFITS PACKAGE
Elevate your living experience! Every PURE home includes our Resident Benefits Package ranging from $25.99 - $49.99 and may include perks such as on demand pest control, liability insurance, credit building, and much more!
SECURITY DEPOSIT: $2230
AMENITIES AND SERVICES INCLUDED
This property includes a community pool, community walkways, and pet friendly area.
Moving in just got easier! Enjoy PURE Utility Concierge services at no extra cost, making your transition smooth and simple.
ADDITIONAL DISCLOSURES
AZ DRE License #CO706123000
All information provided is deemed reliable and accurate but not guaranteed. Prospective
residents are responsible for verifying all property details and conditions to their satisfaction prior to submitting an application.
Please be aware that we do not advertise on Craigslist.
We do not accept applications from any 3rd party service including Zillow. Visit our website for more information and to apply.
Amenities: community pool, #commonareas, gated community
House for rent
$2,230/mo
2746 S Harmony Ave, Gilbert, AZ 85295
3beds
1,810sqft
Price may not include required fees and charges.
Single family residence
Available now
Cats, dogs OK
-- A/C
-- Laundry
-- Parking
-- Heating
What's special
Private balconyPrimary suiteSpacious islandSleek cabinetryWalk-in closetGranite countertopsStylish kitchen
- 6 hours |
- -- |
- -- |
Travel times
Looking to buy when your lease ends?
Consider a first-time homebuyer savings account designed to grow your down payment with up to a 6% match & a competitive APY.
Facts & features
Interior
Bedrooms & bathrooms
- Bedrooms: 3
- Bathrooms: 3
- Full bathrooms: 2
- 1/2 bathrooms: 1
Features
- Walk In Closet
Interior area
- Total interior livable area: 1,810 sqft
Property
Parking
- Details: Contact manager
Features
- Exterior features: Walk In Closet
Details
- Parcel number: 30446871
Construction
Type & style
- Home type: SingleFamily
- Property subtype: Single Family Residence
Community & HOA
Location
- Region: Gilbert
Financial & listing details
- Lease term: 1 Year
Price history
| Date | Event | Price |
|---|---|---|
| 11/12/2025 | Listed for rent | $2,230$1/sqft |
Source: Zillow Rentals | ||
| 10/17/2025 | Sold | $419,000-5%$231/sqft |
Source: | ||
| 9/19/2025 | Pending sale | $441,000$244/sqft |
Source: | ||
| 8/28/2025 | Price change | $441,000-1.1%$244/sqft |
Source: | ||
| 8/7/2025 | Price change | $446,000-0.9%$246/sqft |
Source: | ||
