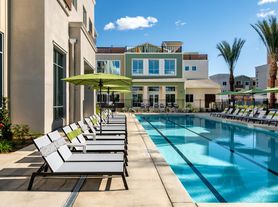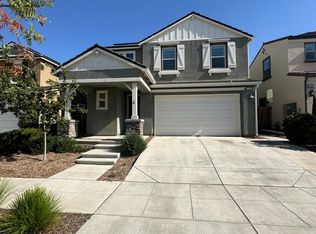beautiful 2 bedroom 2 bathroom 2 car garage for rent. located at the brambles just off of copper ave. the town home is equipped with a washer, dryer and refrigerater. has a balcony. it's beautiful and clean. there is a pool on the property to enjoy. feel free to call with any additional questions
Townhouse for rent
Accepts Zillow applications
$2,400/mo
2749 E Tamarind Dr, Fresno, CA 93730
2beds
1,383sqft
Price may not include required fees and charges.
Townhouse
Available now
No pets
Central air
In unit laundry
Attached garage parking
Forced air
What's special
Pool on the property
- 8 days |
- -- |
- -- |
Zillow last checked: 9 hours ago
Listing updated: November 28, 2025 at 01:53pm
Travel times
Facts & features
Interior
Bedrooms & bathrooms
- Bedrooms: 2
- Bathrooms: 2
- Full bathrooms: 2
Heating
- Forced Air
Cooling
- Central Air
Appliances
- Included: Dishwasher, Dryer, Freezer, Microwave, Oven, Refrigerator, Washer
- Laundry: In Unit
Features
- Flooring: Carpet, Hardwood, Tile
Interior area
- Total interior livable area: 1,383 sqft
Property
Parking
- Parking features: Attached, Off Street
- Has attached garage: Yes
- Details: Contact manager
Features
- Exterior features: Heating system: Forced Air
Details
- Parcel number: 57822515S
Construction
Type & style
- Home type: Townhouse
- Property subtype: Townhouse
Building
Management
- Pets allowed: No
Community & HOA
Community
- Features: Pool
HOA
- Amenities included: Pool
Location
- Region: Fresno
Financial & listing details
- Lease term: 1 Year
Price history
| Date | Event | Price |
|---|---|---|
| 11/28/2025 | Listed for rent | $2,400$2/sqft |
Source: Zillow Rentals | ||
| 10/30/2025 | Sold | $370,000-6.3%$268/sqft |
Source: Fresno MLS #635393 | ||
| 10/21/2025 | Pending sale | $395,000$286/sqft |
Source: Fresno MLS #635393 | ||
| 8/15/2025 | Listed for sale | $395,000$286/sqft |
Source: Fresno MLS #635393 | ||
| 5/17/2024 | Listing removed | -- |
Source: Fresno MLS #610776 | ||

