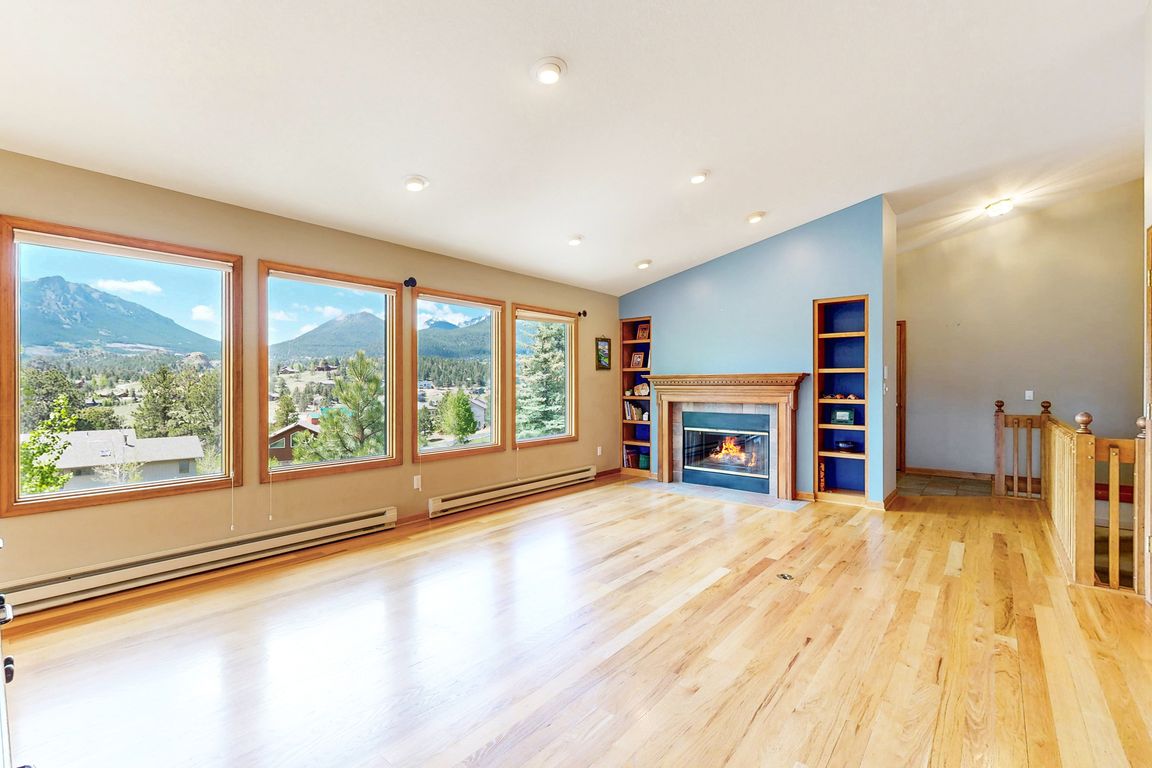
For salePrice cut: $21K (9/19)
$799,000
3beds
3,204sqft
275 Solomon Dr, Estes Park, CO 80517
3beds
3,204sqft
Residential-detached, residential
Built in 1996
0.41 Acres
2 Attached garage spaces
$249 price/sqft
What's special
Brand-new stainless steel kitchenCozy baseboard heatHigh-end appliancesAiry and updated layoutDedicated home office spaceMysa smart thermostatsRecent updates
Welcome to your mountain home, where comfort meets adventure and the views never get old. Set against a stunning backdrop of Longs Peak, Mt. Meeker, and Twin Sisters, this home puts you steps away from the Thumb Open Space Trailhead and minutes from downtown Estes, yet feels a world apart. Inside, ...
- 156 days |
- 1,016 |
- 51 |
Likely to sell faster than
Source: IRES,MLS#: 1035262
Travel times
Living Room
Kitchen
Dining Room
Zillow last checked: 7 hours ago
Listing updated: October 30, 2025 at 07:36am
Listed by:
Gerald D Mayo 970-586-3838,
Estes Park Team Realty,
Joshua Potts 628-203-1990,
Jubilee Leaseholds Colorado
Source: IRES,MLS#: 1035262
Facts & features
Interior
Bedrooms & bathrooms
- Bedrooms: 3
- Bathrooms: 4
- Full bathrooms: 2
- 3/4 bathrooms: 1
- 1/2 bathrooms: 1
- Main level bedrooms: 1
Primary bedroom
- Area: 210
- Dimensions: 15 x 14
Bedroom 2
- Area: 168
- Dimensions: 14 x 12
Bedroom 3
- Area: 168
- Dimensions: 14 x 12
Dining room
- Area: 112
- Dimensions: 14 x 8
Family room
- Area: 168
- Dimensions: 14 x 12
Kitchen
- Area: 154
- Dimensions: 14 x 11
Living room
- Area: 280
- Dimensions: 20 x 14
Heating
- Baseboard, Zoned, 2 or More Heat Sources
Cooling
- Ceiling Fan(s)
Appliances
- Included: Electric Range/Oven, Gas Range/Oven, Self Cleaning Oven, Dishwasher, Refrigerator, Disposal
- Laundry: Main Level
Features
- Study Area, Satellite Avail, High Speed Internet, Central Vacuum, Eat-in Kitchen, Cathedral/Vaulted Ceilings, Open Floorplan, Walk-In Closet(s), Kitchen Island, High Ceilings, Open Floor Plan, Walk-in Closet, 9ft+ Ceilings
- Flooring: Wood, Wood Floors, Vinyl, Carpet
- Windows: Window Coverings, Double Pane Windows
- Basement: Full,Partially Finished
- Has fireplace: Yes
- Fireplace features: Gas, Living Room
Interior area
- Total structure area: 3,204
- Total interior livable area: 3,204 sqft
- Finished area above ground: 1,622
- Finished area below ground: 1,582
Property
Parking
- Total spaces: 2
- Parking features: Garage Door Opener
- Attached garage spaces: 2
- Details: Garage Type: Attached
Accessibility
- Accessibility features: Main Floor Bath
Features
- Stories: 1
- Patio & porch: Deck
- Has spa: Yes
- Spa features: Bath
- Fencing: Other
- Has view: Yes
- View description: Mountain(s)
Lot
- Size: 0.41 Acres
Details
- Parcel number: R1395769
- Zoning: R
- Special conditions: Private Owner
Construction
Type & style
- Home type: SingleFamily
- Architectural style: Raised Ranch
- Property subtype: Residential-Detached, Residential
Materials
- Wood/Frame
- Roof: Composition
Condition
- Not New, Previously Owned
- New construction: No
- Year built: 1996
Utilities & green energy
- Electric: Electric, Town of Estes
- Gas: Natural Gas
- Sewer: City Sewer
- Water: City Water, Town of Estes Park
- Utilities for property: Natural Gas Available, Electricity Available, Cable Available
Green energy
- Energy efficient items: Southern Exposure
Community & HOA
Community
- Features: Park, Hiking/Biking Trails
- Security: Fire Alarm
- Subdivision: Prospect Estates
HOA
- Has HOA: No
Location
- Region: Estes Park
Financial & listing details
- Price per square foot: $249/sqft
- Tax assessed value: $905,300
- Annual tax amount: $4,173
- Date on market: 5/29/2025
- Listing terms: Cash,Conventional,VA Loan
- Electric utility on property: Yes
- Road surface type: Paved, Asphalt