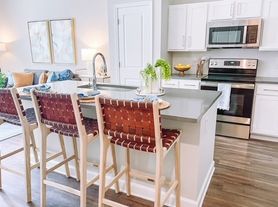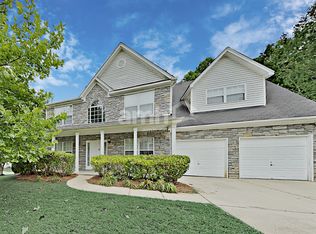This elegant, expansive property is located in the Chateau Elan gated golf course community which features miles of golf cart/riding/walking paths both inside and outside gates and provides access to local restaurants and shops. Inside the gates are three 18 hole golf courses and a Par 3 course. The home has 3 living levels and is positioned on a culdesac. The main level offers an eat-in breakfast area, eat-in kitchen island, adjoining family room, a bedroom/full bath, living room with fireplace, formal dining and study. The spacious main bedroom suite is located on the upper level and has a separate sitting area, large ensuite bath including a shower, soaking tub and double vanities. The walk-in closet accommodates a second washer/dryer. The primary bedroom suite shares the upper floor with 3 additional bedrooms and 2 baths. A wet bar, second family room with fireplace, rec room, media room, wine storage, office, bedroom and bath are located on the terrace level. The basement provides ample storage with a walkout covered porch. Attached is a side entry 3 car garage. The property is agent owned.
Listings identified with the FMLS IDX logo come from FMLS and are held by brokerage firms other than the owner of this website. The listing brokerage is identified in any listing details. Information is deemed reliable but is not guaranteed. 2025 First Multiple Listing Service, Inc.
House for rent
$5,000/mo
2770 Shumard Oak Dr, Braselton, GA 30517
6beds
6,265sqft
Price may not include required fees and charges.
Singlefamily
Available now
-- Pets
Central air
In unit laundry
Attached garage parking
Central, forced air, fireplace
What's special
Rec roomAdjoining family roomEat-in breakfast areaWalk-in closetSeparate sitting areaLarge ensuite bathMedia room
- 8 days |
- -- |
- -- |
Travel times
Looking to buy when your lease ends?
Consider a first-time homebuyer savings account designed to grow your down payment with up to a 6% match & a competitive APY.
Facts & features
Interior
Bedrooms & bathrooms
- Bedrooms: 6
- Bathrooms: 5
- Full bathrooms: 5
Rooms
- Room types: Family Room, Library, Office
Heating
- Central, Forced Air, Fireplace
Cooling
- Central Air
Appliances
- Included: Dishwasher, Disposal, Double Oven, Microwave, Oven, Range, Refrigerator, Stove
- Laundry: In Unit, Mud Room, Upper Level
Features
- Bookcases, Coffered Ceiling(s), Crown Molding, Double Vanity, Entrance Foyer, Entrance Foyer 2 Story, High Ceilings 10 ft Lower, High Ceilings 10 ft Main, Tray Ceiling(s), Walk In Closet, Walk-In Closet(s), Wet Bar
- Flooring: Carpet, Hardwood
- Has basement: Yes
- Has fireplace: Yes
Interior area
- Total interior livable area: 6,265 sqft
Video & virtual tour
Property
Parking
- Parking features: Attached, Driveway, Garage, Covered
- Has attached garage: Yes
- Details: Contact manager
Features
- Exterior features: Contact manager
Details
- Parcel number: 3005366
Construction
Type & style
- Home type: SingleFamily
- Property subtype: SingleFamily
Materials
- Roof: Shake Shingle
Condition
- Year built: 2004
Community & HOA
Community
- Features: Tennis Court(s)
- Security: Gated Community
HOA
- Amenities included: Tennis Court(s)
Location
- Region: Braselton
Financial & listing details
- Lease term: 12 Months
Price history
| Date | Event | Price |
|---|---|---|
| 11/5/2025 | Listed for rent | $5,000+5.3%$1/sqft |
Source: FMLS GA #7676920 | ||
| 5/9/2023 | Listing removed | -- |
Source: FMLS GA #7192061 | ||
| 4/11/2023 | Price change | $4,750-5%$1/sqft |
Source: FMLS GA #7192061 | ||
| 3/23/2023 | Listed for rent | $5,000+25%$1/sqft |
Source: FMLS GA #7192061 | ||
| 7/25/2018 | Listing removed | $4,000$1/sqft |
Source: Zillow Rental Manager | ||

