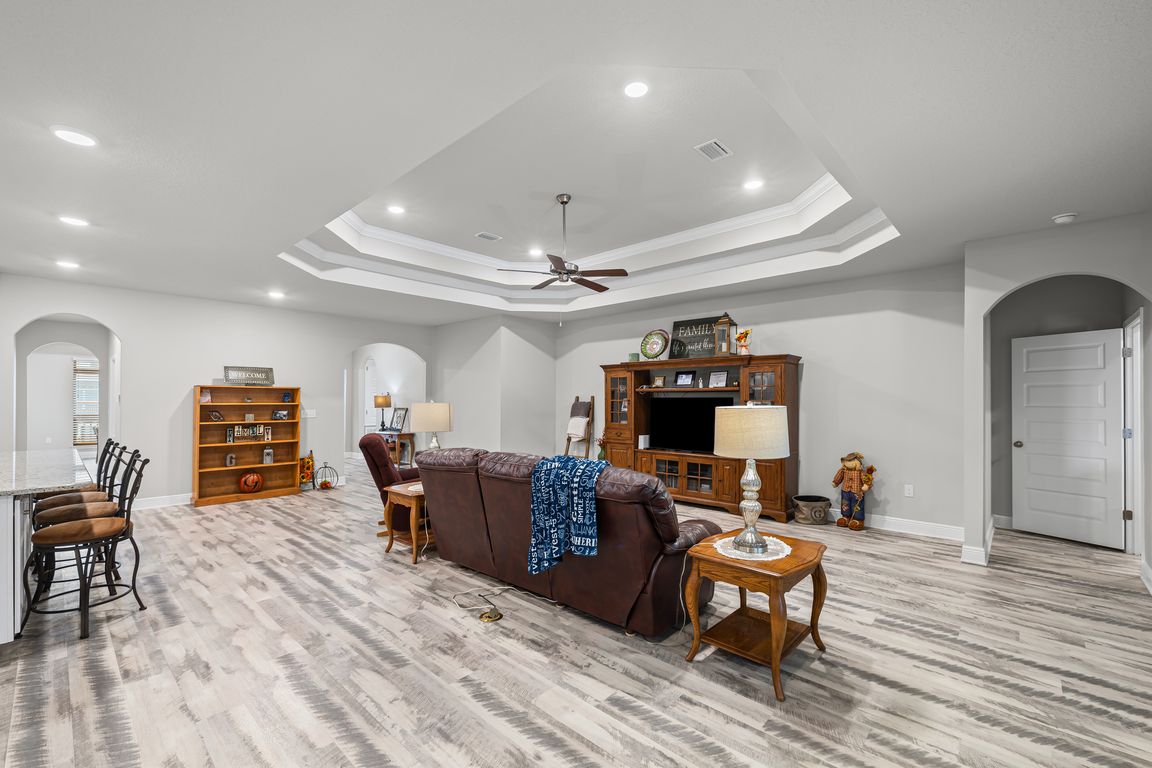Open: Sun 3pm-5pm

For salePrice increase: $40K (11/11)
$665,000
5beds
3,141sqft
2772 Elkhorn Dr, Pace, FL 32571
5beds
3,141sqft
Single family residence
Built in 2019
0.50 Acres
2 Garage spaces
$212 price/sqft
$600 annually HOA fee
What's special
Large center islandScreen-enclosed heated pool areaGranite countertopsLarge family roomDual granite vanitiesBackyard oasisEnsuite bath
Your Family’s Dream Home Awaits! This stunning pool home offers the perfect blend of comfort, style, and functionality. Featuring a spacious split floor plan, this residence is ideal for both family living and entertaining guests. Step into a welcoming foyer, with a dedicated office/study/bonus room to your left and a ...
- 23 hours |
- 208 |
- 9 |
Source: PAR,MLS#: 673600
Travel times
Living Room
Kitchen
Dining Room
Zillow last checked: 8 hours ago
Listing updated: November 11, 2025 at 10:27am
Listed by:
Vicki Hodges 850-776-9717,
Levin Rinke Realty
Source: PAR,MLS#: 673600
Facts & features
Interior
Bedrooms & bathrooms
- Bedrooms: 5
- Bathrooms: 3
- Full bathrooms: 3
Rooms
- Room types: Office
Bedroom
- Level: First
- Area: 173.46
- Dimensions: 14.7 x 11.8
Bedroom 1
- Level: First
- Area: 154.58
- Dimensions: 13.1 x 11.8
Bedroom 2
- Level: First
- Area: 151.13
- Dimensions: 12.7 x 11.9
Bedroom 3
- Level: First
- Area: 151.13
- Dimensions: 12.7 x 11.9
Dining room
- Level: First
- Area: 149.04
- Dimensions: 13.8 x 10.8
Kitchen
- Level: First
- Area: 264.26
- Dimensions: 14.6 x 18.1
Office
- Level: First
- Area: 175.45
- Dimensions: 12.1 x 14.5
Heating
- Heat Pump
Cooling
- Central Air, Ceiling Fan(s)
Appliances
- Included: Gas Water Heater, Built In Microwave, Dishwasher, Disposal, Refrigerator, Self Cleaning Oven, Oven
- Laundry: Inside, W/D Hookups
Features
- Storage, Bar, Ceiling Fan(s), Crown Molding, High Ceilings, High Speed Internet, Recessed Lighting
- Flooring: Tile
- Windows: Double Pane Windows, Blinds, Shutters
- Has basement: No
Interior area
- Total structure area: 3,141
- Total interior livable area: 3,141 sqft
Property
Parking
- Total spaces: 2
- Parking features: 2 Car Garage, Garage Door Opener
- Garage spaces: 2
Features
- Levels: One
- Stories: 1
- Patio & porch: Covered, Porch
- Exterior features: Rain Gutters
- Has private pool: Yes
- Pool features: Heated, In Ground, Salt Water, Screen Enclosure, Vinyl
- Fencing: Back Yard,Privacy
Lot
- Size: 0.5 Acres
- Features: Central Access, Interior Lot, Sprinkler
Details
- Parcel number: 232n30007700k000240
- Zoning description: Res Single
Construction
Type & style
- Home type: SingleFamily
- Architectural style: Craftsman
- Property subtype: Single Family Residence
Materials
- Brick, Frame
- Foundation: Slab
- Roof: Shingle
Condition
- Resale
- New construction: No
- Year built: 2019
Utilities & green energy
- Electric: Circuit Breakers, Copper Wiring
- Sewer: Public Sewer
- Water: Public
- Utilities for property: Cable Available, Underground Utilities
Green energy
- Energy efficient items: Insulation, Insulated Walls, Ridge Vent
Community & HOA
Community
- Features: Pavilion/Gazebo, Picnic Area, Sidewalks
- Security: Smoke Detector(s)
- Subdivision: Ashley Plantation
HOA
- Has HOA: Yes
- HOA fee: $600 annually
Location
- Region: Pace
Financial & listing details
- Price per square foot: $212/sqft
- Tax assessed value: $474,447
- Annual tax amount: $5,404
- Price range: $665K - $665K
- Date on market: 11/11/2025
- Road surface type: Paved