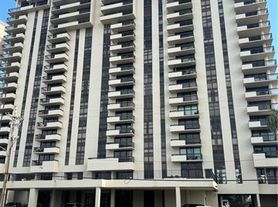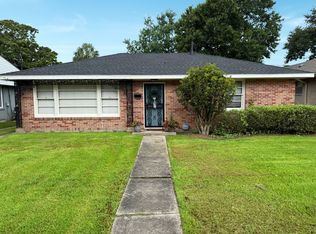Welcome to 278 West Robert Boulevard, a recently updated 4-bedroom, 2-bath house offering comfort and convenience in a great Lakeview location. This charming unit features modern finishes throughout, including newer kitchen cabinets topped with granite countertops, giving the space a clean and stylish look. The updated bathroom includes fresh fixtures and finishes that add to the home's contemporary appeal. A big plus is Wi-Fi is included, easing up on your utility costs. The open layout provides efficient use of space, with plenty of natural light creating a bright and inviting atmosphere. This house is move-in ready and ideal for anyone seeking a low-maintenance home by the water. Located by the lake front, ideal for walking, boating, or eating at restaurants such as the Blue Crab, Caffe Caffe, or Station 6.
House for rent
$3,000/mo
278 W Robert E Lee Blvd, New Orleans, LA 70124
4beds
1,925sqft
Price may not include required fees and charges.
Single family residence
Available now
Cats, dogs OK
Air conditioner, ceiling fan
Hookups laundry
Carport parking
-- Heating
What's special
Updated bathroomOpen layoutPlenty of natural light
- 2 days |
- -- |
- -- |
Travel times
Looking to buy when your lease ends?
Consider a first-time homebuyer savings account designed to grow your down payment with up to a 6% match & a competitive APY.
Facts & features
Interior
Bedrooms & bathrooms
- Bedrooms: 4
- Bathrooms: 2
- Full bathrooms: 2
Cooling
- Air Conditioner, Ceiling Fan
Appliances
- Included: Range, Refrigerator, WD Hookup
- Laundry: Hookups
Features
- Ceiling Fan(s), WD Hookup
- Flooring: Tile
- Windows: Window Coverings
Interior area
- Total interior livable area: 1,925 sqft
Property
Parking
- Parking features: Carport, Covered
- Has carport: Yes
- Details: Contact manager
Features
- Patio & porch: Patio
- Exterior features: Mirrors, Pet friendly
Details
- Parcel number: 716524925
Construction
Type & style
- Home type: SingleFamily
- Property subtype: Single Family Residence
Community & HOA
Location
- Region: New Orleans
Financial & listing details
- Lease term: Contact For Details
Price history
| Date | Event | Price |
|---|---|---|
| 10/30/2025 | Listed for rent | $3,000-14.3%$2/sqft |
Source: Zillow Rentals | ||
| 10/27/2025 | Sold | -- |
Source: | ||
| 9/22/2025 | Pending sale | $398,000$207/sqft |
Source: Latter and Blum #2489831 | ||
| 9/22/2025 | Contingent | $398,000$207/sqft |
Source: | ||
| 5/28/2025 | Price change | $398,000-2.7%$207/sqft |
Source: | ||

