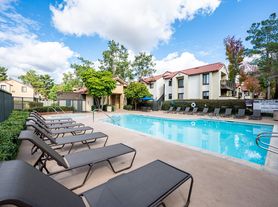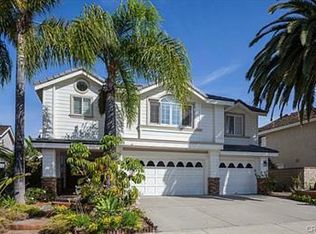NEWLY AFFORDABLE - EXCEPTIONAL VALUE - enjoy all that prestigious Dove Canyon has to offer at 28 Lawnridge, a beautiful modern residence perched on a corner lot near the top of this coveted gated golf community in the foothills of Trabuco Canyon. This popular 4-bedroom floorplan (3 bedrooms and a large bonus room) has abundant natural light, an open layout, and is beautifully updated with luxurious surfaces and a modern neutral palette. As you enter, you'll find cathedral ceilings, elegant laminate flooring, an inviting living room, a dining room and family room with fireplace, guest bath and spacious laundry room. The kitchen has been tastefully remodeled with quartz countertops & custom tile backsplash, center island with a statement light fixture, stainless appliances, gas cooktop, wall oven and built-in microwave. Upstairs, a luxe primary suite awaits you with cathedral ceilings, ensuite bath with dual sinks, separate shower and soaking tub, and walk-in closet. Two large secondary bedrooms, an additional full bath, linen storage and an oversized bonus room complete the second floor layout. The entertainer's rear yard is ideal for year-round outdoor living, with a patio, firepit, low maintenance turf area, trees and more. An energy-saving whole house fan eases your energy usage, and the garage is equipped with a 240-volt Tesla charger that is compatible with all electric car models. The world-class amenities of Dove Canyon will be yours, with tennis, pickleball, a resort-style pool complex, 24-hour security and guarded gate, plus a variety of golf and social memberships available for the Dove Canyon golf club. Welcome home!
House for rent
$5,400/mo
28 Lawnridge, Trabuco Canyon, CA 92679
4beds
2,539sqft
Price may not include required fees and charges.
Singlefamily
Available now
-- Pets
Central air, ceiling fan
Gas dryer hookup laundry
6 Attached garage spaces parking
Central, fireplace
What's special
Center islandEnsuite bathLuxe primary suiteCustom tile backsplashCorner lotFamily room with fireplaceQuartz countertops
- 98 days |
- -- |
- -- |
Travel times
Looking to buy when your lease ends?
Consider a first-time homebuyer savings account designed to grow your down payment with up to a 6% match & a competitive APY.
Facts & features
Interior
Bedrooms & bathrooms
- Bedrooms: 4
- Bathrooms: 3
- Full bathrooms: 2
- 1/2 bathrooms: 1
Rooms
- Room types: Dining Room, Family Room
Heating
- Central, Fireplace
Cooling
- Central Air, Ceiling Fan
Appliances
- Included: Dishwasher, Dryer, Microwave, Oven, Range, Refrigerator, Stove, Washer
- Laundry: Gas Dryer Hookup, In Unit, Inside, Laundry Room, Washer Hookup
Features
- All Bedrooms Up, Breakfast Bar, Cathedral Ceiling(s), Ceiling Fan(s), High Ceilings, Open Floorplan, Primary Suite, Separate/Formal Dining Room, Stone Counters, Two Story Ceilings, Utility Room, Walk In Closet, Walk-In Closet(s)
- Flooring: Carpet, Laminate, Tile
- Has fireplace: Yes
Interior area
- Total interior livable area: 2,539 sqft
Property
Parking
- Total spaces: 6
- Parking features: Attached, Driveway, Garage, Covered
- Has attached garage: Yes
- Details: Contact manager
Features
- Stories: 2
- Exterior features: 24 Hour Security, All Bedrooms Up, Architecture Style: Traditional, Association, Association Dues included in rent, Back Yard, Barbecue, Bedroom, Biking, Bonus Room, Breakfast Bar, Carbon Monoxide Detector(s), Cathedral Ceiling(s), Ceiling Fan(s), Community, Concrete, Corner Lot, Cul-De-Sac, Direct Access, Door-Multi, Driveway, Family Room, Flooring: Laminate, Foothills, Front Porch, Front Yard, Garage, Garage Door Opener, Garage Faces Front, Gardener included in rent, Gas Dryer Hookup, Gas Water Heater, Gated with Attendant, Golf, Great Room, Gutter(s), Heating system: Central, High Ceilings, Hiking, Horse Trails, Ice Maker, Inside, Kitchen, Landscaped, Laundry, Laundry Room, Lawn, Level, Lighting, Living Room, Lot Features: Back Yard, Corner Lot, Cul-De-Sac, Front Yard, Sprinklers In Rear, Sprinklers In Front, Lawn, Landscaped, Level, Rectangular Lot, Sprinklers Timer, Sprinkler System, Street Level, Yard, Open Floorplan, Panel Doors, Patio, Pickleball, Pool, Porch, Primary Bathroom, Primary Bedroom, Primary Suite, Rain Gutters, Rectangular Lot, Roof Type: Concrete, Screens, Separate/Formal Dining Room, Sidewalks, Sliding Doors, Smoke Detector(s), Sport Court, Sprinkler System, Sprinklers In Front, Sprinklers In Rear, Sprinklers Timer, Stone Counters, Storm Drain(s), Street Level, Street Lights, Suburban, Tennis Court(s), Two Story Ceilings, Utility Room, View Type: Hills, View Type: Mountain(s), View Type: Neighborhood, View Type: Park/Greenbelt, View Type: Trees/Woods, View Type: Valley, Walk In Closet, Walk-In Closet(s), Washer Hookup, Water Heater, Yard
- Has spa: Yes
- Spa features: Hottub Spa
Details
- Parcel number: 80474111
Construction
Type & style
- Home type: SingleFamily
- Property subtype: SingleFamily
Condition
- Year built: 1994
Community & HOA
Community
- Features: Tennis Court(s)
HOA
- Amenities included: Tennis Court(s)
Location
- Region: Trabuco Canyon
Financial & listing details
- Lease term: 12 Months
Price history
| Date | Event | Price |
|---|---|---|
| 10/6/2025 | Price change | $5,400-1.8%$2/sqft |
Source: CRMLS #OC25166499 | ||
| 7/26/2025 | Listed for rent | $5,500$2/sqft |
Source: CRMLS #OC25166499 | ||
| 9/28/2015 | Sold | $735,000-1.9%$289/sqft |
Source: Public Record | ||
| 8/26/2015 | Pending sale | $749,000$295/sqft |
Source: Coast to Canyon Real Estate #OC15111822 | ||
| 8/6/2015 | Price change | $749,000-0.8%$295/sqft |
Source: Coast to Canyon Real Estate #OC15111822 | ||

