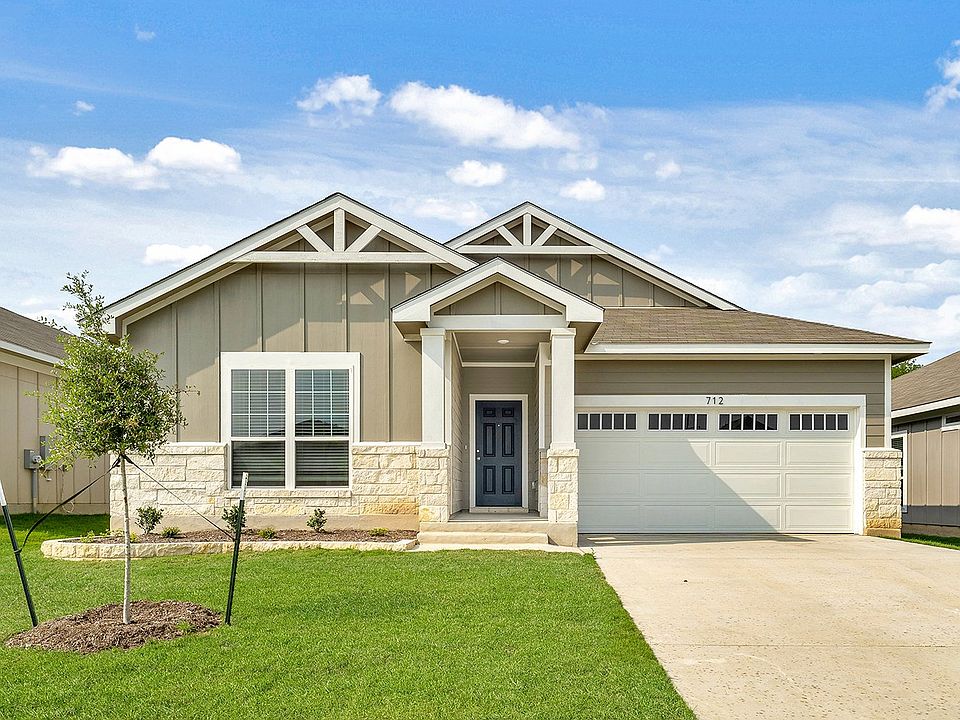2819 Fox River Dr. offers 4 bedrooms, 3 baths, and 2,432 square feet of beautifully planned two-story living in Temple's North Point community. The open-concept main floor features a stylish kitchen with modern cabinetry, sleek countertops, a designer backsplash, and upgraded cabinet hardware for a refined finish. The family and dining areas flow effortlessly together, creating a welcoming space for everyday living or entertaining. Upstairs, the primary suite offers a peaceful retreat with elegant finishes and a spa-inspired bath. The additional bedrooms provide versatility-ideal for guests, kids, or a dedicated home office. Thoughtful design details, durable flooring, and soft neutral tones bring warmth and sophistication throughout. Outside, a covered entry and spacious backyard invite relaxation and gatherings. With nearby shopping, dining, and Baylor Scott & White just minutes away, this home blends comfort, convenience, and modern charm in one perfect package.
New construction
$324,505
2819 Fox River Dr, Temple, TX 76502
4beds
2,432sqft
Single Family Residence
Built in 2025
-- sqft lot
$324,700 Zestimate®
$133/sqft
$-- HOA
Under construction (available March 2026)
Currently being built and ready to move in soon. Reserve today by contacting the builder.
What's special
Spacious backyardCovered entryDurable flooringSleek countertopsStylish kitchenSoft neutral tonesDesigner backsplash
This home is based on the Aiden plan.
- 4 days |
- 149 |
- 3 |
Zillow last checked: November 07, 2025 at 08:30am
Listing updated: November 07, 2025 at 08:30am
Listed by:
Omega Builders
Source: Omega Builders
Travel times
Schedule tour
Select your preferred tour type — either in-person or real-time video tour — then discuss available options with the builder representative you're connected with.
Facts & features
Interior
Bedrooms & bathrooms
- Bedrooms: 4
- Bathrooms: 3
- Full bathrooms: 3
Heating
- Heat Pump
Cooling
- Central Air, Ceiling Fan(s)
Appliances
- Included: Dishwasher, Disposal, Microwave, Range
Features
- Ceiling Fan(s), Walk-In Closet(s)
- Windows: Double Pane Windows
Interior area
- Total interior livable area: 2,432 sqft
Property
Parking
- Total spaces: 2
- Parking features: Attached
- Attached garage spaces: 2
Features
- Patio & porch: Patio
Details
- Parcel number: 507724
Construction
Type & style
- Home type: SingleFamily
- Property subtype: Single Family Residence
Materials
- Roof: Composition
Condition
- New Construction,Under Construction
- New construction: Yes
- Year built: 2025
Details
- Builder name: Omega Builders
Community & HOA
Community
- Subdivision: North Point
Location
- Region: Temple
Financial & listing details
- Price per square foot: $133/sqft
- Tax assessed value: $26,600
- Date on market: 11/7/2025
About the community
Welcome to North Point, a vibrant community nestled off N Pea Ridge Road in West Temple. This neighborhood offers a harmonious blend of modern living and small-town charm, featuring cottage-style homes designed for today's lifestyles. Families benefit from being part of the highly regarded Belton ISD, with the new James L. Burrell Elementary School just minutes away. Enjoy easy access to shopping, dining, and entertainment options in both Temple and Belton, as well as outdoor activities around Belton Lake. With its strategic location, North Point is a short drive from Killeen/Fort Hood, Waco, Dallas/Fort Worth, and Austin, making it ideal for commuters. Experience the perfect balance of tranquility and accessibility at North Point-your new home awaits.
Source: Omega Builders
