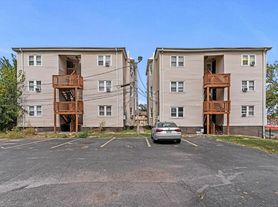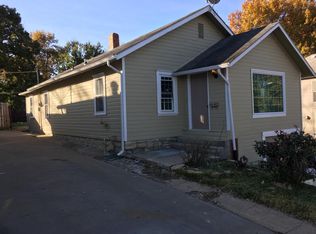Spacious 5 Bedroom 3 Bathroom House in KCMO!
Welcome to this stunning 5-bedroom, 3-bathroom home located in the heart of Kansas City, MO. This property boasts a blend of hardwood and carpet flooring, offering both elegance and comfort. The spacious layout provides ample room for creativity and personalization. The home also features an unfinished basement, a blank canvas ready for your unique touch. Outside, you'll find off-street parking and a deck, perfect for enjoying the outdoors. This home is a perfect blend of style, convenience, and potential, waiting for you to make it your own.
SCHEDULED VIEWING IS REQUIRED BEFORE APPLYING - Government ID required (showing & application) - Scheduled self-showings are available from 8:00am-8:00pm.
KC Home Rental is not participating in housing voucher programs at this time.
$65 NON-REFUNDABLE application fee per person.
Refundable Security Deposit: Same as rent amount. *Damages outside of normal wear & tear will be deducted*
Pets Policy: Under 35lbs - $300 per dog deposit, $30 monthly pet rent Over 35lbs - $500 per dog deposit, $50 monthly pet rent Cats -$250 pet deposit, $25 monthly pet rent MAXIMUM OF TWO PETS *May not apply to all KC Home Rental homes*
PET DEPOSITS ARE NON-REFUNDABLE UP TO $500.
KC HOME RENTAL DOES NOT ADVERTISE ON FACEBOOK OR CRAIGSLIST!
KCHOMERENTAL.NET
Amenities: off street parking, hardwood flooring, carpet flooring, unfinished basement, deck
House for rent
$2,495/mo
2826 Harrison St, Kansas City, MO 64109
5beds
--sqft
Price may not include required fees and charges.
Single family residence
Available now
Cats, dogs OK
What's special
Unfinished basementOff-street parkingSpacious layout
- 39 days |
- -- |
- -- |
Zillow last checked: 8 hours ago
Listing updated: December 01, 2025 at 02:09am
Travel times
Looking to buy when your lease ends?
Consider a first-time homebuyer savings account designed to grow your down payment with up to a 6% match & a competitive APY.
Facts & features
Interior
Bedrooms & bathrooms
- Bedrooms: 5
- Bathrooms: 3
- Full bathrooms: 3
Features
- Flooring: Carpet, Hardwood
Property
Parking
- Details: Contact manager
Features
- Patio & porch: Deck
Details
- Parcel number: 29810162300000000
Construction
Type & style
- Home type: SingleFamily
- Property subtype: Single Family Residence
Community & HOA
Location
- Region: Kansas City
Financial & listing details
- Lease term: 1 Year
Price history
| Date | Event | Price |
|---|---|---|
| 10/30/2025 | Listed for rent | $2,495-10.9% |
Source: Zillow Rentals | ||
| 10/10/2025 | Listing removed | $374,950 |
Source: | ||
| 9/5/2025 | Price change | $374,950-1.3% |
Source: | ||
| 8/15/2025 | Price change | $379,950-1.3% |
Source: | ||
| 7/25/2025 | Price change | $384,950-3.8% |
Source: | ||

