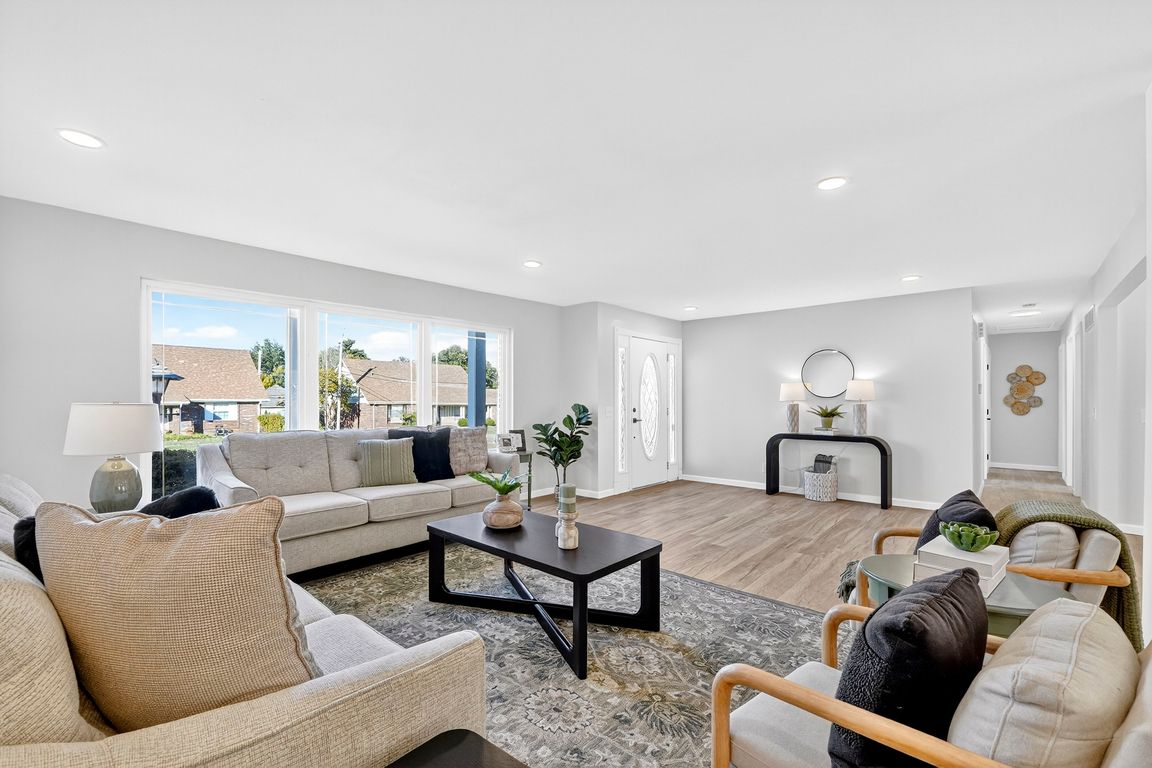
Active
$450,000
4beds
2,852sqft
2838 Flintwood Dr, Saint Louis, MO 63129
4beds
2,852sqft
Single family residence
Built in 1966
10,323 sqft
2 Attached garage spaces
$158 price/sqft
What's special
Finished basementQuartz countertopsModern finishesModern fixturesOpen living spacesFunctional designStainless steel appliances
This newly renovated 4-bedroom, 3-bath home perfectly combines modern finishes with functional design. The main level features open living spaces with luxury vinyl plank flooring, main floor laundry, and a stunning kitchen with quartz countertops, an 8-foot island with seating, stainless steel appliances, and white soft-close cabinets. Bathrooms are beautifully updated ...
- 1 day |
- 414 |
- 23 |
Source: MARIS,MLS#: 25072781 Originating MLS: St. Louis Association of REALTORS
Originating MLS: St. Louis Association of REALTORS
Travel times
Living Room
Kitchen
Primary Bedroom
Zillow last checked: 8 hours ago
Listing updated: 11 hours ago
Listing Provided by:
Madison Hayes 417-209-7297,
Berkshire Hathaway HomeServices Select Properties,
Lana Prinster 314-456-8707,
Berkshire Hathaway HomeServices Select Properties
Source: MARIS,MLS#: 25072781 Originating MLS: St. Louis Association of REALTORS
Originating MLS: St. Louis Association of REALTORS
Facts & features
Interior
Bedrooms & bathrooms
- Bedrooms: 4
- Bathrooms: 3
- Full bathrooms: 2
- 1/2 bathrooms: 1
- Main level bathrooms: 3
- Main level bedrooms: 4
Primary bedroom
- Features: Floor Covering: Luxury Vinyl Plank
- Level: Main
- Area: 143
- Dimensions: 13x11
Bedroom
- Description: first bedroom
- Features: Floor Covering: Luxury Vinyl Plank
- Level: Main
- Area: 100
- Dimensions: 10x10
Bedroom 2
- Features: Floor Covering: Luxury Vinyl Plank
- Level: Main
- Area: 45
- Dimensions: 9x5
Bedroom 3
- Features: Floor Covering: Luxury Vinyl Plank
- Level: Main
- Area: 110
- Dimensions: 11x10
Basement
- Description: section 1
- Features: Floor Covering: Luxury Vinyl Plank
- Level: Basement
- Area: 481
- Dimensions: 37x13
Basement
- Description: section 2
- Features: Floor Covering: Luxury Vinyl Plank
- Level: Basement
- Area: 448
- Dimensions: 32x14
Great room
- Features: Floor Covering: Luxury Vinyl Plank
- Level: Main
- Area: 276
- Dimensions: 23x12
Kitchen
- Description: Kitchen, Dining, Breakfast Room Combined.
- Features: Floor Covering: Luxury Vinyl Plank
- Level: Main
- Area: 408
- Dimensions: 34x12
Laundry
- Features: Floor Covering: Luxury Vinyl Plank
- Level: Main
- Area: 72
- Dimensions: 9x8
Heating
- Forced Air, Natural Gas
Cooling
- Central Air, Electric
Appliances
- Included: Stainless Steel Appliance(s), Gas Cooktop, Dishwasher, Disposal, Ice Maker, Microwave, Refrigerator, Gas Water Heater
- Laundry: Main Level
Features
- Breakfast Room, Ceiling Fan(s), Custom Cabinetry, Eat-in Kitchen, High Ceilings, Kitchen Island, Open Floorplan, Pantry, Recessed Lighting, Shower, Vaulted Ceiling(s)
- Flooring: Luxury Vinyl
- Doors: Panel Door(s), Sliding Doors
- Basement: Partially Finished
- Has fireplace: No
Interior area
- Total structure area: 2,852
- Total interior livable area: 2,852 sqft
- Finished area above ground: 1,922
- Finished area below ground: 930
Property
Parking
- Total spaces: 2
- Parking features: Concrete
- Attached garage spaces: 2
Features
- Levels: One
- Patio & porch: Awning(s), Patio, Porch
- Fencing: Fenced
Lot
- Size: 10,323.72 Square Feet
- Features: Back Yard, Front Yard
Details
- Parcel number: 30J220444
- Special conditions: Standard
Construction
Type & style
- Home type: SingleFamily
- Architectural style: Ranch
- Property subtype: Single Family Residence
Materials
- Brick
- Foundation: Concrete Perimeter
- Roof: Architectural Shingle
Condition
- Updated/Remodeled
- New construction: No
- Year built: 1966
Utilities & green energy
- Electric: Ameren
- Sewer: Public Sewer
- Water: Public
- Utilities for property: Cable Available, Electricity Connected, Water Connected
Community & HOA
Community
- Security: Smoke Detector(s)
- Subdivision: Mellowlight
HOA
- Has HOA: No
Location
- Region: Saint Louis
Financial & listing details
- Price per square foot: $158/sqft
- Tax assessed value: $289,300
- Annual tax amount: $3,693
- Date on market: 11/1/2025
- Listing terms: Cash,Conventional,FHA,VA Loan
- Electric utility on property: Yes