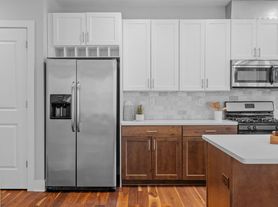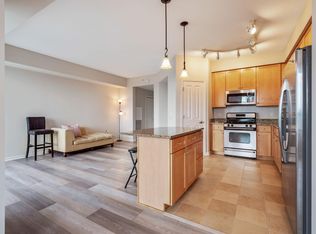Total Monthly Leasing Price includes base rent, all monthly mandatory and any user-selected optional fees. Excludes variable/usage-based utilities and services, deposits, and required one-time fees due at or prior to move-in or at move-out. The total price varies on selected options, third-party rates, and other variable factors including usage-based rates. Security Deposit may change based on screening results, but total will not exceed legal maximums. Some items may be taxed under applicable law. Some fees may not apply to rental homes subject to an affordable program. All fees are subject to application and/or lease terms, which may be requested prior to applying. Prices and availability subject to change. Resident is responsible for damages beyond ordinary wear and tear. Resident may need to maintain insurance and to activate and maintain utility services, including but not limited to electricity, water, gas, and internet, per the lease. Utilities included in rent: None.
Ideally located in Uptown Minneapolis, our apartments offer one of the most exciting places to live in the area. The Bohen Apartments is a brand-new development with flexible leasing options, a knack for green living, and a palpable sense of belonging.
Apartment for rent
Special offer
$2,176/mo
2851 Hennepin Ave #101, Minneapolis, MN 55408
2beds
870sqft
This listing now includes required monthly fees in the total price. Learn more
Apartment
Available Wed Jan 7 2026
Cats, dogs OK
Central air, ceiling fan
In unit laundry
Garage parking
-- Heating
What's special
- 5 days |
- -- |
- -- |
Travel times
Looking to buy when your lease ends?
Consider a first-time homebuyer savings account designed to grow your down payment with up to a 6% match & a competitive APY.
Facts & features
Interior
Bedrooms & bathrooms
- Bedrooms: 2
- Bathrooms: 1
- Full bathrooms: 1
Rooms
- Room types: Recreation Room
Cooling
- Central Air, Ceiling Fan
Appliances
- Included: Dishwasher, Disposal, Dryer, Microwave, Oven, Refrigerator, Stove, Washer
- Laundry: In Unit
Features
- Ceiling Fan(s), Elevator, Storage, View
- Flooring: Wood
- Windows: Window Coverings
Interior area
- Total interior livable area: 870 sqft
Video & virtual tour
Property
Parking
- Parking features: Covered, Detached, Garage, Off Street, Parking Lot, Other
- Has garage: Yes
- Details: Contact manager
Features
- Patio & porch: Patio
- Exterior features: 9' Ceilings*, ADA Accessible Units*, Additional Onsite Storage, Assigned Parking Spots, Availability 24 Hours, Barbecue, Bicycle storage, Business Center, Carpeted Bedrooms, Community Firepit, Complimentary Coffee Bar, Designer Tile Backsplash, Direct Access to Greenway, Electric Car (EV) Charging, Flooring: Wood, Free Weights, High-speed Internet Ready, Kitchen Island, LATCH Smart Technology, Night Patrol, On-Site Maintenance, On-Site Management, Oversized Closets, Package Receiving, Pet Park, Pet Washing Station, Private Entrances with Decks*, Private Entrances*, Quartz Countertops, Short Term Lease, Smart Home Technology, Soft Close Cabinets, Stainless Steel Appliances, Sundeck, TV Lounge, Two-Toned Designer Cabinets, Variety of Work From Home Spaces, Yoga Studio
- Has view: Yes
- View description: City View
Lot
- Features: Near Public Transit
Construction
Type & style
- Home type: Apartment
- Property subtype: Apartment
Utilities & green energy
- Utilities for property: Cable Available
Building
Details
- Building name: The Bohen Apartments
Management
- Pets allowed: Yes
Community & HOA
Community
- Features: Clubhouse, Fitness Center, Pool
- Security: Gated Community
HOA
- Amenities included: Fitness Center, Pool
Location
- Region: Minneapolis
Financial & listing details
- Lease term: Short Term Lease
Price history
| Date | Event | Price |
|---|---|---|
| 11/1/2025 | Price change | $2,176-0.7%$3/sqft |
Source: Zillow Rentals | ||
| 10/30/2025 | Price change | $2,191-0.2%$3/sqft |
Source: Zillow Rentals | ||
| 10/28/2025 | Listed for rent | $2,196+6.1%$3/sqft |
Source: Zillow Rentals | ||
| 10/6/2024 | Listing removed | $2,070$2/sqft |
Source: Zillow Rentals | ||
| 9/8/2024 | Price change | $2,070-4.8%$2/sqft |
Source: Zillow Rentals | ||
Neighborhood: Lowry Hill East
There are 16 available units in this apartment building
- Special offer! Price shown is Total Price. Excludes user-selected optional fees and variable or usage-based fees and required charges due at or prior to move-in or at move-out. Utilities included in rent: None.. Review Building overview for details.

