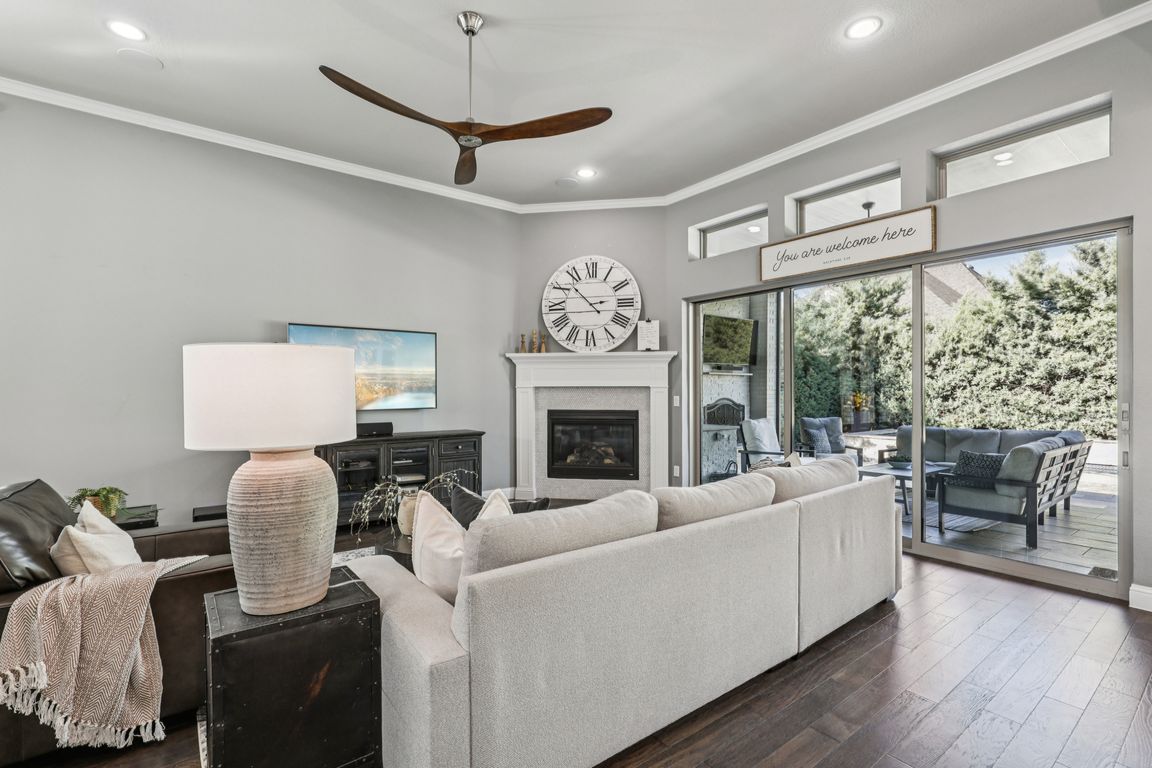
For sale
$895,000
4beds
3,003sqft
2901 Meadow Dell Dr, Prosper, TX 75078
4beds
3,003sqft
Single family residence
Built in 2017
9,104 sqft
3 Attached garage spaces
$298 price/sqft
$650 semi-annually HOA fee
What's special
Outdoor kitchenDedicated officePrivate outdoor sanctuaryResort style poolWall of windowsPrivate guest suiteSliding glass doors
Experience refined single story living in sought after Lakewood at Brookhollow in Prosper. This elegant 4-bedroom, 3.5 bath home spans 3003 sq ft and offers a seamless blend of sophistication and comfort. Rich wood flooring, designer finishes, and smart home technology elevate every detail. The open concept living features sliding glass ...
- 2 days |
- 790 |
- 52 |
Likely to sell faster than
Source: NTREIS,MLS#: 21096590
Travel times
Living Room
Kitchen
Primary Bedroom
Zillow last checked: 8 hours ago
Listing updated: 8 hours ago
Listed by:
Kim Kitchens 0720064 972-716-3865,
Funk Realty Group, LLC 972-716-3865
Source: NTREIS,MLS#: 21096590
Facts & features
Interior
Bedrooms & bathrooms
- Bedrooms: 4
- Bathrooms: 4
- Full bathrooms: 3
- 1/2 bathrooms: 1
Primary bedroom
- Features: Closet Cabinetry, Dual Sinks, Double Vanity, Garden Tub/Roman Tub, Linen Closet, Separate Shower, Walk-In Closet(s)
- Level: First
- Dimensions: 17 x 14
Living room
- Level: First
- Dimensions: 20 x 18
Heating
- Central, Fireplace(s), Natural Gas
Cooling
- Attic Fan, Central Air, Ceiling Fan(s), Electric
Appliances
- Included: Some Gas Appliances, Dishwasher, Gas Cooktop, Disposal, Gas Oven, Gas Range, Microwave, Plumbed For Gas, Tankless Water Heater, Vented Exhaust Fan
- Laundry: Gas Dryer Hookup, Laundry in Utility Room
Features
- Built-in Features, Chandelier, Decorative/Designer Lighting Fixtures, Double Vanity, Eat-in Kitchen, High Speed Internet, Kitchen Island, Open Floorplan, Other, Pantry, Smart Home, Cable TV, Vaulted Ceiling(s), Walk-In Closet(s), Wired for Sound
- Flooring: Carpet, Ceramic Tile, Wood
- Windows: Shutters, Window Coverings
- Has basement: No
- Number of fireplaces: 1
- Fireplace features: Gas Log, Heatilator
Interior area
- Total interior livable area: 3,003 sqft
Video & virtual tour
Property
Parking
- Total spaces: 3
- Parking features: Garage, Garage Door Opener, Tandem
- Attached garage spaces: 3
Features
- Levels: One
- Stories: 1
- Patio & porch: Covered, Patio
- Exterior features: Garden, Rain Gutters
- Pool features: In Ground, Pool, Pool Sweep, Pool/Spa Combo, Water Feature, Community
- Fencing: Back Yard,Wood,Wrought Iron
Lot
- Size: 9,104.04 Square Feet
- Features: Back Yard, Interior Lot, Lawn, Landscaped, Subdivision, Sprinkler System, Few Trees
Details
- Parcel number: R1130100G05601
- Other equipment: Satellite Dish
Construction
Type & style
- Home type: SingleFamily
- Architectural style: Traditional,Detached
- Property subtype: Single Family Residence
Materials
- Brick
- Foundation: Slab
- Roof: Composition
Condition
- Year built: 2017
Utilities & green energy
- Sewer: Public Sewer
- Water: Public
- Utilities for property: Electricity Available, Electricity Connected, Natural Gas Available, Sewer Available, Separate Meters, Underground Utilities, Water Available, Cable Available
Green energy
- Energy efficient items: Appliances, HVAC, Insulation, Rain/Freeze Sensors, Thermostat, Water Heater, Windows
- Water conservation: Low-Flow Fixtures, Water-Smart Landscaping
Community & HOA
Community
- Features: Clubhouse, Dock, Lake, Playground, Park, Pool, Tennis Court(s), Trails/Paths, Curbs, Sidewalks
- Security: Prewired, Security System, Carbon Monoxide Detector(s), Fire Alarm, Smoke Detector(s), Security Service
- Subdivision: Lakewood Ph 1
HOA
- Has HOA: Yes
- Services included: All Facilities, Association Management, Maintenance Grounds
- HOA fee: $650 semi-annually
- HOA name: Vision Communities Management
- HOA phone: 972-612-2303
Location
- Region: Prosper
Financial & listing details
- Price per square foot: $298/sqft
- Tax assessed value: $866,159
- Annual tax amount: $15,558
- Date on market: 10/31/2025
- Listing terms: Cash,Conventional,FHA,VA Loan
- Electric utility on property: Yes