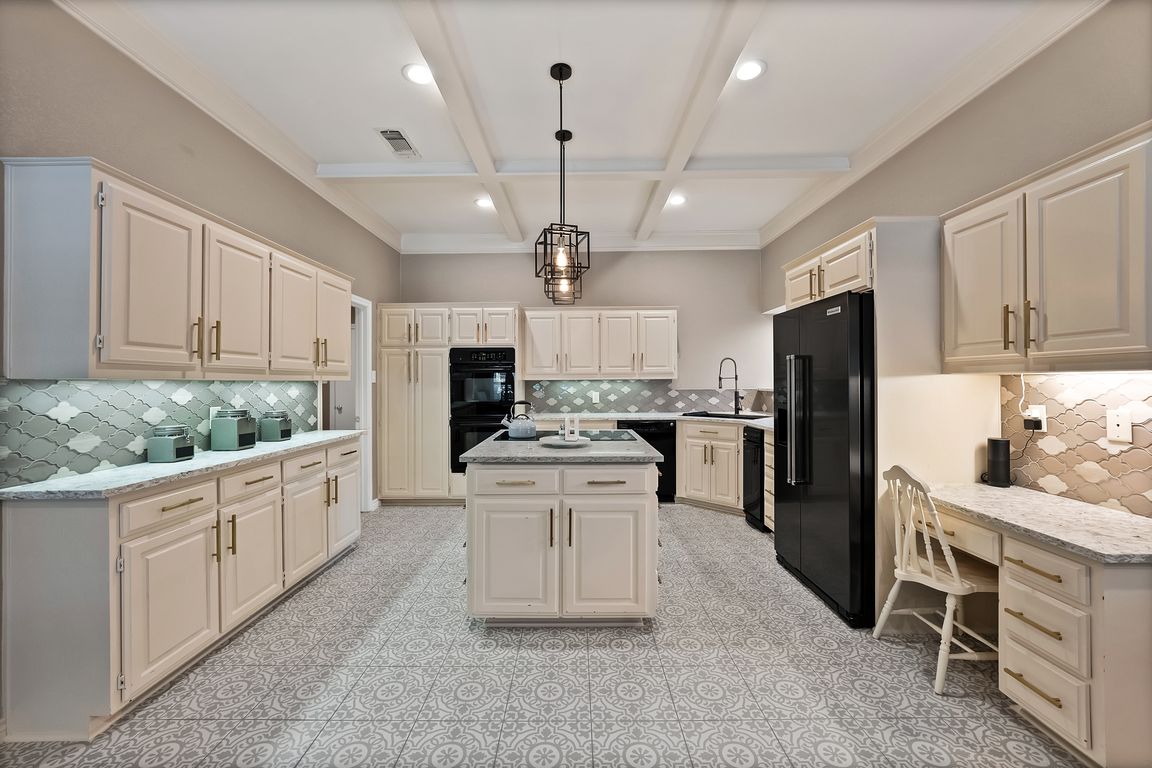Open: Sun 1pm-3pm

For sale
$699,000
4beds
3,376sqft
2907 Arbor Oaks Dr, Arlington, TX 76006
4beds
3,376sqft
Single family residence
Built in 1984
9,801 sqft
2 Attached garage spaces
$207 price/sqft
$1,344 annually HOA fee
What's special
Sparkling poolRefurbished private pebbletec poolLuxury landscapingOpen floor planTennis courtsWhole-home wood flooringElegant outdoor living
Welcome to 2907 Arbor Oaks Dr—an exceptional move-in ready home nestled in the highly desirable and well-established Forest Hills neighborhood in North Arlington! Experience the perfect blend of modern luxury and timeless sophistication in this beautifully updated 4-bed 3-bath residence with a sparkling pool and elegant outdoor living. Step inside to ...
- 17 days |
- 2,735 |
- 156 |
Source: NTREIS,MLS#: 21088079
Travel times
Kitchen
Primary Bathroom
Primary Bedroom
Living Room
Living Room
Zillow last checked: 8 hours ago
Listing updated: 9 hours ago
Listed by:
Lauren Kerschen 0764797 817-609-4115,
ARC Realty DFW 817-609-4115,
Wendy Danner 0745511 817-714-4804,
ARC Realty DFW
Source: NTREIS,MLS#: 21088079
Facts & features
Interior
Bedrooms & bathrooms
- Bedrooms: 4
- Bathrooms: 3
- Full bathrooms: 3
Primary bedroom
- Features: Built-in Features, Closet Cabinetry, Ceiling Fan(s), Dual Sinks, En Suite Bathroom, Linen Closet, Sitting Area in Primary, Separate Shower, Walk-In Closet(s)
- Level: First
- Dimensions: 24 x 22
Bedroom
- Features: Ceiling Fan(s), Walk-In Closet(s)
- Level: Second
- Dimensions: 16 x 13
Bedroom
- Features: Ceiling Fan(s), Walk-In Closet(s)
- Level: Second
- Dimensions: 12 x 13
Bedroom
- Features: Ceiling Fan(s)
- Level: Second
- Dimensions: 12 x 14
Primary bathroom
- Features: Closet Cabinetry, Dual Sinks, En Suite Bathroom, Granite Counters, Linen Closet, Multiple Shower Heads, Sitting Area in Primary, Sink, Separate Shower, Steam Shower
- Level: First
- Dimensions: 12 x 16
Dining room
- Level: First
- Dimensions: 12 x 13
Other
- Features: Stone Counters, Separate Shower
- Level: First
- Dimensions: 7 x 7
Other
- Features: Dual Sinks
- Level: Second
- Dimensions: 8 x 17
Kitchen
- Level: First
- Dimensions: 14 x 17
Living room
- Features: Built-in Features, Ceiling Fan(s), Fireplace
- Level: First
- Dimensions: 20 x 21
Living room
- Features: Built-in Features, Ceiling Fan(s), Fireplace
- Level: First
- Dimensions: 18 x 19
Storage room
- Level: First
- Dimensions: 8 x 7
Utility room
- Features: Built-in Features, Pantry, Utility Room
- Level: First
- Dimensions: 11 x 9
Heating
- Central, Electric
Cooling
- Central Air, Ceiling Fan(s), Electric
Appliances
- Included: Double Oven, Dishwasher, Electric Cooktop, Electric Oven, Disposal
- Laundry: Washer Hookup, Electric Dryer Hookup, Laundry in Utility Room
Features
- Wet Bar, Built-in Features, Decorative/Designer Lighting Fixtures, Double Vanity, Granite Counters, High Speed Internet, Kitchen Island, Open Floorplan, Pantry, Paneling/Wainscoting, Cable TV, Vaulted Ceiling(s), Walk-In Closet(s)
- Flooring: Ceramic Tile, Tile, Wood
- Windows: Window Coverings
- Has basement: No
- Number of fireplaces: 1
- Fireplace features: Double Sided, Living Room, See Through
Interior area
- Total interior livable area: 3,376 sqft
Video & virtual tour
Property
Parking
- Total spaces: 2
- Parking features: Additional Parking, Circular Driveway, Covered, Driveway, Enclosed, Garage, Garage Door Opener, Garage Faces Side
- Attached garage spaces: 2
- Has uncovered spaces: Yes
Features
- Levels: Two
- Stories: 2
- Patio & porch: Deck, Patio
- Exterior features: Fire Pit, Garden, Lighting, Outdoor Living Area, Private Yard, Rain Gutters
- Has private pool: Yes
- Pool features: Fenced, In Ground, Lap, Outdoor Pool, Pool, Private, Pool Sweep, Pool/Spa Combo, Water Feature
- Fencing: Fenced,Gate,High Fence,Wood,Wrought Iron
Lot
- Size: 9,801 Square Feet
- Features: Interior Lot
Details
- Parcel number: 04788656
Construction
Type & style
- Home type: SingleFamily
- Architectural style: Contemporary/Modern,Traditional,Detached
- Property subtype: Single Family Residence
Materials
- Brick
- Foundation: Slab
- Roof: Composition
Condition
- Year built: 1984
Utilities & green energy
- Sewer: Public Sewer
- Water: Public
- Utilities for property: Sewer Available, Water Available, Cable Available
Green energy
- Energy efficient items: Appliances, HVAC, Insulation, Roof, Thermostat, Windows
Community & HOA
Community
- Features: Park, Tennis Court(s), Trails/Paths
- Subdivision: Forest Hills Add
HOA
- Has HOA: Yes
- Services included: All Facilities, Association Management, Maintenance Grounds, Security
- HOA fee: $1,344 annually
- HOA name: Forest Hills HOA
- HOA phone: 999-999-9999
Location
- Region: Arlington
Financial & listing details
- Price per square foot: $207/sqft
- Tax assessed value: $601,873
- Annual tax amount: $13,154
- Date on market: 10/16/2025
- Listing terms: Cash,Conventional,FHA,VA Loan
- Exclusions: All plants in pots