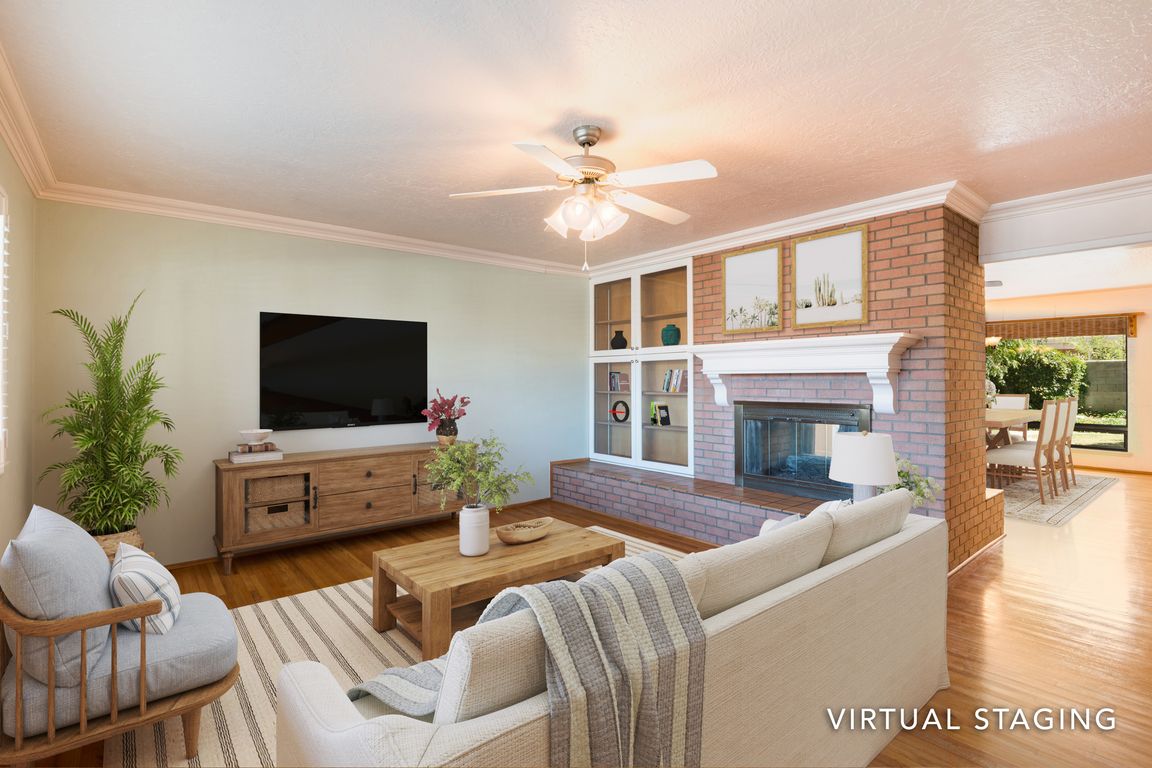
For sale
$429,000
3beds
1,787sqft
2912 Mesilla St NE, Albuquerque, NM 87110
3beds
1,787sqft
Single family residence
Built in 1962
7,405 sqft
2 Attached garage spaces
$240 price/sqft
What's special
Exterior brickOriginal wood floorsLarge eat-in kitchenThree bedroomsSerenity of the backyardStainless steel appliancesUpdated bathrooms
Nothing says HOME like this classic Uptown residence featuring exterior brick , original wood floors, 2 living areas, three bedrooms, one with built-in shelving & desk, and updated bathrooms. Front and back yards boast mature trees and lawns. Enjoy the serenity of the backyard from a heated, finished sunroom ...
- 4 hours |
- 111 |
- 5 |
Source: SWMLS,MLS#: 1094482
Travel times
Living Room
Kitchen
Dining Room
Office
Screened Patio
Zillow last checked: 8 hours ago
Listing updated: 9 hours ago
Listed by:
Edward Michael Taylor 505-227-0863,
Realty One of New Mexico 505-883-9400,
Karen L Horst 505-554-4068,
Realty One of New Mexico
Source: SWMLS,MLS#: 1094482
Facts & features
Interior
Bedrooms & bathrooms
- Bedrooms: 3
- Bathrooms: 2
- Full bathrooms: 2
Primary bedroom
- Level: Main
- Area: 15872
- Dimensions: 124 x 128
Primary bedroom
- Level: Main
- Area: 15872
- Dimensions: 124 x 128
Kitchen
- Level: Main
- Area: 1898100
- Dimensions: 1710 x 1110
Kitchen
- Level: Main
- Area: 1898100
- Dimensions: 1710 x 1110
Living room
- Level: Main
- Area: 247640
- Dimensions: 164 x 1510
Living room
- Level: Main
- Area: 247640
- Dimensions: 164 x 1510
Heating
- Central, Forced Air, Natural Gas
Cooling
- Refrigerated
Appliances
- Included: Dishwasher, Free-Standing Gas Range, Disposal, Microwave, Refrigerator
- Laundry: Washer Hookup, Dryer Hookup, ElectricDryer Hookup
Features
- Bookcases, Ceiling Fan(s), Entrance Foyer, Family/Dining Room, Home Office, Living/Dining Room, Main Level Primary
- Flooring: Carpet Free, Tile, Wood
- Windows: Double Pane Windows, Insulated Windows, Vinyl
- Has basement: No
- Number of fireplaces: 1
- Fireplace features: Glass Doors, Gas Log, Multi-Sided
Interior area
- Total structure area: 1,787
- Total interior livable area: 1,787 sqft
Property
Parking
- Total spaces: 2
- Parking features: Attached, Door-Multi, Garage, Two Car Garage
- Attached garage spaces: 2
Accessibility
- Accessibility features: None
Features
- Levels: One
- Stories: 1
- Exterior features: Private Yard
- Fencing: Wall
Lot
- Size: 7,405.2 Square Feet
- Features: Lawn, Landscaped, Trees
Details
- Additional structures: Shed(s)
- Parcel number: 101905911549422635
- Zoning description: R-1C*
Construction
Type & style
- Home type: SingleFamily
- Architectural style: Ranch
- Property subtype: Single Family Residence
Materials
- Brick
- Roof: Pitched,Shingle
Condition
- Resale
- New construction: No
- Year built: 1962
Utilities & green energy
- Sewer: Public Sewer
- Water: Public
- Utilities for property: Electricity Connected, Natural Gas Connected, Phone Available, Sewer Connected, Water Connected
Green energy
- Energy generation: None
Community & HOA
Location
- Region: Albuquerque
Financial & listing details
- Price per square foot: $240/sqft
- Tax assessed value: $214,093
- Annual tax amount: $2,926
- Date on market: 11/14/2025
- Listing terms: Cash,Conventional,FHA,VA Loan
- Road surface type: Alley Paved