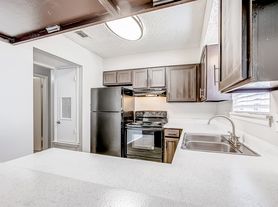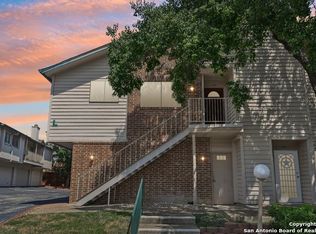Nacogdoches 106
Contact us to schedule a showing.
Apartment for rent
$1,300/mo
2935 Nacogdoches Rd APT 106, San Antonio, TX 78217
2beds
1,100sqft
Price may not include required fees and charges.
Apartment
Available now
What's special
- 522 days |
- -- |
- -- |
Zillow last checked: 9 hours ago
Listing updated: November 14, 2025 at 04:15am
Travel times
Looking to buy when your lease ends?
Consider a first-time homebuyer savings account designed to grow your down payment with up to a 6% match & a competitive APY.
Facts & features
Interior
Bedrooms & bathrooms
- Bedrooms: 2
- Bathrooms: 2
- Full bathrooms: 2
Interior area
- Total interior livable area: 1,100 sqft
Property
Parking
- Details: Contact manager
Details
- Parcel number: 499877
Construction
Type & style
- Home type: Apartment
- Property subtype: Apartment
Community & HOA
Location
- Region: San Antonio
Financial & listing details
- Lease term: Contact For Details
Price history
| Date | Event | Price |
|---|---|---|
| 11/7/2025 | Sold | -- |
Source: | ||
| 10/8/2025 | Pending sale | $162,500$148/sqft |
Source: | ||
| 9/12/2025 | Price change | $162,500-3.8%$148/sqft |
Source: | ||
| 6/29/2025 | Price change | $169,000-3.4%$154/sqft |
Source: | ||
| 3/14/2025 | Listed for sale | $175,000$159/sqft |
Source: | ||
Neighborhood: 78217
There are 2 available units in this apartment building

