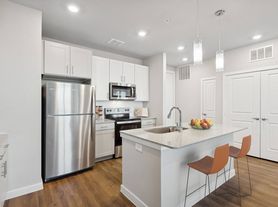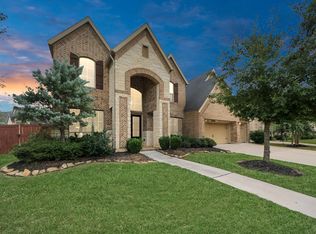Fantastic house for a family! 4Be|3Ba with open living / dining area with a kitchen design to entertain everyone. Primary and Secondary bedrooms are located in the first story along with the utility room. The primary bedroom with enough space for sitting area, has an En-suite Bathroom with Sauna, Shower, and AMAZING walking closet with a full size built-in safe. The Game room, the home office / study area and 2 more bedrooms with a full size bathroom are located upstairs. The office has sound absorbing wall. The kitchen has a walk-in pantry, double door refrigerator with bottom freezer, microwave, gas range and dishwasher. The laundry has brand new washer and dryer. The back yard is the perfect place to enjoy the outdoors. The Gazebo is part of the extended patio and is equipped with lights, ceiling fans and power. Walking distance to Tamarron Elementary, Trails and easy access to West Park Tollway(South) or I-10(North). Don't wait to come and see it!
Copyright notice - Data provided by HAR.com 2022 - All information provided should be independently verified.
House for rent
$3,490/mo
29418 Sydney Stone Ln, Fulshear, TX 77494
4beds
2,571sqft
Price may not include required fees and charges.
Singlefamily
Available now
-- Pets
Electric, ceiling fan
Electric dryer hookup laundry
2 Attached garage spaces parking
Natural gas
What's special
En-suite bathroom with saunaAmazing walking closetWalk-in pantry
- 9 days |
- -- |
- -- |
Travel times
Looking to buy when your lease ends?
Consider a first-time homebuyer savings account designed to grow your down payment with up to a 6% match & a competitive APY.
Facts & features
Interior
Bedrooms & bathrooms
- Bedrooms: 4
- Bathrooms: 3
- Full bathrooms: 3
Rooms
- Room types: Family Room, Office
Heating
- Natural Gas
Cooling
- Electric, Ceiling Fan
Appliances
- Included: Dishwasher, Dryer, Microwave, Oven, Range, Washer
- Laundry: Electric Dryer Hookup, In Unit, Washer Hookup
Features
- 2 Bedrooms Down, 2 Bedrooms Up, Ceiling Fan(s), En-Suite Bath, Primary Bed - 1st Floor, Sitting Area, Walk-In Closet(s)
- Flooring: Carpet, Linoleum/Vinyl
Interior area
- Total interior livable area: 2,571 sqft
Property
Parking
- Total spaces: 2
- Parking features: Attached, Covered
- Has attached garage: Yes
- Details: Contact manager
Features
- Stories: 2
- Exterior features: 2 Bedrooms Down, 2 Bedrooms Up, Architecture Style: Contemporary/Modern, Attached, Clubhouse, Cul-De-Sac, ENERGY STAR Qualified Appliances, Electric Dryer Hookup, En-Suite Bath, Fitness Center, Gameroom Up, Heating: Gas, Insulated/Low-E windows, Living/Dining Combo, Lot Features: Cul-De-Sac, Park, Playground, Pool, Primary Bed - 1st Floor, Sitting Area, Sport Court, Tennis Court(s), Trail(s), Utility Room, Walk-In Closet(s), Washer Hookup
Details
- Parcel number: 7897140030120901
Construction
Type & style
- Home type: SingleFamily
- Property subtype: SingleFamily
Condition
- Year built: 2020
Community & HOA
Community
- Features: Clubhouse, Fitness Center, Playground, Tennis Court(s)
HOA
- Amenities included: Fitness Center, Tennis Court(s)
Location
- Region: Fulshear
Financial & listing details
- Lease term: Long Term,12 Months
Price history
| Date | Event | Price |
|---|---|---|
| 11/4/2025 | Listed for rent | $3,490$1/sqft |
Source: | ||
| 7/1/2024 | Listing removed | -- |
Source: | ||
| 6/7/2024 | Pending sale | $429,989$167/sqft |
Source: | ||
| 5/31/2024 | Listed for sale | $429,989$167/sqft |
Source: | ||
| 5/30/2024 | Pending sale | $429,989$167/sqft |
Source: | ||

