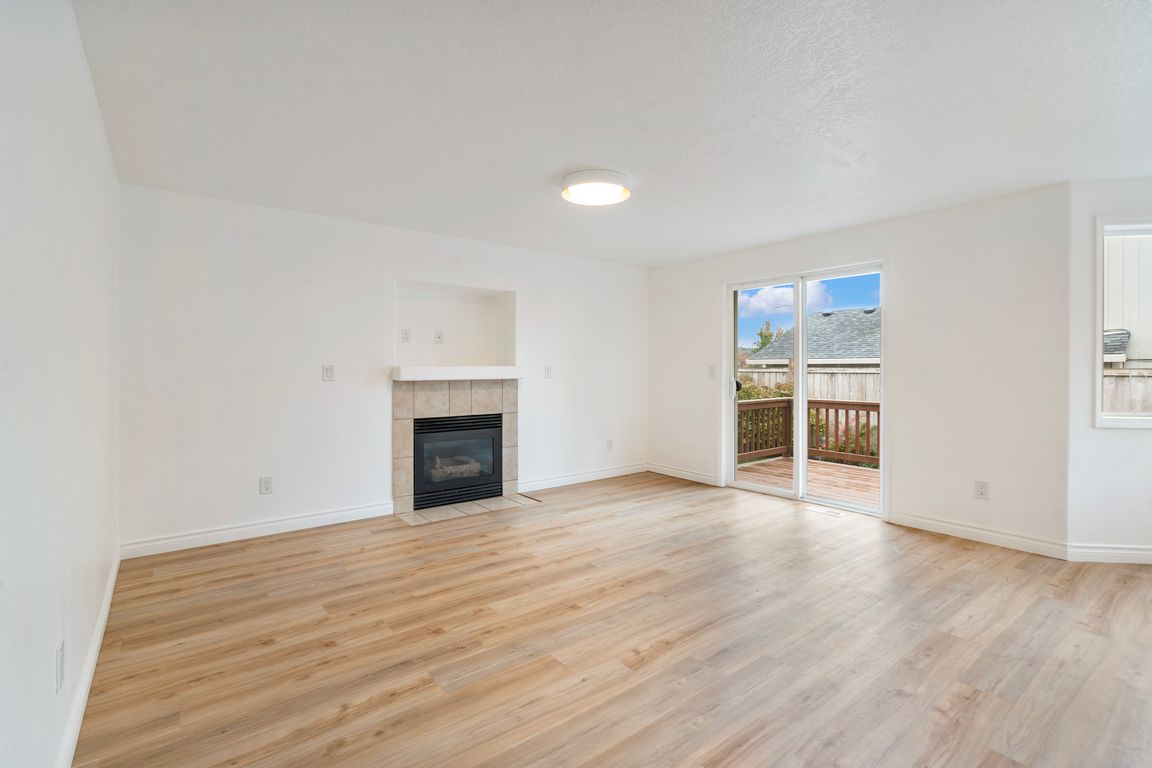
Active
$700,000
4beds
2,192sqft
2952 NW Ogden St, Camas, WA 98607
4beds
2,192sqft
Residential, single family residence
Built in 1997
6,969 sqft
2 Attached garage spaces
$319 price/sqft
$200 annually HOA fee
What's special
Spacious backyardRv parkingDedicated officeLarge bonus roomAbundant natural lightAll-new flooringSpacious corner lot
Welcome to the highly sought after neighborhood of Parker Estates in Camas. Situated on a spacious corner lot, this 4 bedroom home features a new roof, RV parking, a spacious backyard, and is a short drive from the nearby amenities. Thoughtful updates throughout the home make it move in ready, and ...
- 24 days |
- 816 |
- 27 |
Likely to sell faster than
Source: RMLS (OR),MLS#: 129728765
Travel times
Living Room
Kitchen
Primary Bedroom
Zillow last checked: 8 hours ago
Listing updated: December 06, 2025 at 01:46am
Listed by:
Harvey Coker 971-409-8399,
Cascade Hasson Sotheby's International Realty,
Leigh Calvert 360-909-5371,
Cascade Hasson Sotheby's International Realty
Source: RMLS (OR),MLS#: 129728765
Facts & features
Interior
Bedrooms & bathrooms
- Bedrooms: 4
- Bathrooms: 3
- Full bathrooms: 2
- Partial bathrooms: 1
- Main level bathrooms: 1
Rooms
- Room types: Bonus Room, Bedroom 2, Bedroom 3, Dining Room, Family Room, Kitchen, Living Room, Primary Bedroom
Primary bedroom
- Level: Upper
Bedroom 2
- Level: Upper
Bedroom 3
- Level: Upper
Dining room
- Level: Main
Family room
- Level: Main
Kitchen
- Level: Main
Living room
- Level: Main
Heating
- Forced Air
Cooling
- Central Air
Appliances
- Included: Dishwasher, Free-Standing Range, Free-Standing Refrigerator, Microwave, Washer/Dryer, Gas Water Heater
- Laundry: Laundry Room
Features
- Quartz, Pantry
- Windows: Vinyl Frames
- Basement: Crawl Space
- Number of fireplaces: 1
- Fireplace features: Gas
Interior area
- Total structure area: 2,192
- Total interior livable area: 2,192 sqft
Video & virtual tour
Property
Parking
- Total spaces: 2
- Parking features: Driveway, On Street, RV Access/Parking, RV Boat Storage, Garage Door Opener, Attached
- Attached garage spaces: 2
- Has uncovered spaces: Yes
Accessibility
- Accessibility features: Garage On Main, Parking, Accessibility
Features
- Levels: Two
- Stories: 2
- Patio & porch: Deck, Porch
- Exterior features: Yard
- Fencing: Fenced
Lot
- Size: 6,969.6 Square Feet
- Features: Corner Lot, Level, Sprinkler, SqFt 7000 to 9999
Details
- Additional structures: RVParking, RVBoatStorage, ToolShed
- Parcel number: 090266322
Construction
Type & style
- Home type: SingleFamily
- Property subtype: Residential, Single Family Residence
Materials
- Brick, T111 Siding
- Foundation: Concrete Perimeter
- Roof: Composition
Condition
- Resale
- New construction: No
- Year built: 1997
Utilities & green energy
- Gas: Gas
- Sewer: Public Sewer
- Water: Public
Community & HOA
HOA
- Has HOA: Yes
- HOA fee: $200 annually
Location
- Region: Camas
Financial & listing details
- Price per square foot: $319/sqft
- Tax assessed value: $573,388
- Annual tax amount: $5,466
- Date on market: 11/14/2025
- Listing terms: Cash,Conventional,FHA,VA Loan
- Road surface type: Paved