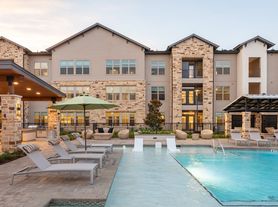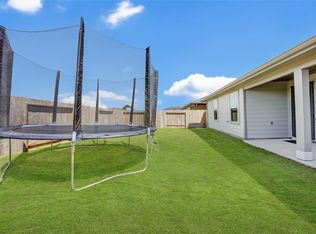Beautiful LAKEFRONT home situated along walking trail. Make this energy-efficient home your new home today! Easy walk to community center, resort-style pool, tennis and basketball courts, fitness center, play areas and nearby elementary school. Quick access to Texas Heritage Parkway. Enjoy time at your new home and step out onto the extended and covered back patio to enjoy the peaceful lake and wildlife. Primary bedroom with lake view and en-suite master bath, dual and separate vanities, walk-in closet. Floor plan has a nice flow and second bedroom and bathroom down. Open kitchen with large island and adjoining breakfast/dining area overlooks the open and bright family room. Refrigerator included! Upstairs you will find the spacious game room plus media room and two secondary bedrooms with jack-and-jill bathroom. Upgraded flooring and fixtures throughout, full sprinkler system and gutters, 2" cordless blinds throughout with attractive accent drapes in main living area. MOVE-IN READY!
Copyright notice - Data provided by HAR.com 2022 - All information provided should be independently verified.
House for rent
$3,300/mo
29618 Mahogany View Ln, Fulshear, TX 77441
4beds
2,746sqft
Price may not include required fees and charges.
Singlefamily
Available now
No pets
Electric, zoned, ceiling fan
Electric dryer hookup laundry
2 Attached garage spaces parking
Natural gas, zoned
What's special
Bright family roomUpgraded flooring and fixturesMedia roomSpacious game roomWalk-in closetDual and separate vanitiesEn-suite master bath
- 19 days |
- -- |
- -- |
Travel times
Looking to buy when your lease ends?
Consider a first-time homebuyer savings account designed to grow your down payment with up to a 6% match & a competitive APY.
Facts & features
Interior
Bedrooms & bathrooms
- Bedrooms: 4
- Bathrooms: 3
- Full bathrooms: 3
Rooms
- Room types: Family Room
Heating
- Natural Gas, Zoned
Cooling
- Electric, Zoned, Ceiling Fan
Appliances
- Included: Dishwasher, Disposal, Microwave, Oven, Range, Refrigerator
- Laundry: Electric Dryer Hookup, Hookups, Washer Hookup
Features
- 2 Bedrooms Down, Ceiling Fan(s), High Ceilings, Open Ceiling, Primary Bed - 1st Floor, View, Walk In Closet, Walk-In Closet(s)
- Flooring: Carpet, Tile
Interior area
- Total interior livable area: 2,746 sqft
Property
Parking
- Total spaces: 2
- Parking features: Attached, Driveway, Covered
- Has attached garage: Yes
- Details: Contact manager
Features
- Stories: 2
- Exterior features: 2 Bedrooms Down, Architecture Style: Traditional, Attached, Back Yard, Driveway, ENERGY STAR Qualified Appliances, Electric Dryer Hookup, Fitness Center, Garage Door Opener, Garbage Service, Heating system: Zoned, Heating: Gas, High Ceilings, Insulated/Low-E windows, Jogging Path, Kitchen/Dining Combo, Lake Front, Lot Features: Back Yard, Subdivided, Waterfront, Media Room, Open Ceiling, Patio/Deck, Pet Park, Pets - No, Pickleball Court, Picnic Area, Playground, Pond, Pool, Primary Bed - 1st Floor, Splash Pad, Sport Court, Subdivided, Tennis Court(s), Trail(s), View Type: Lake, Walk In Closet, Walk-In Closet(s), Washer Hookup, Waterfront, Window Coverings
- Has view: Yes
- View description: Water View
- Has water view: Yes
- Water view: Waterfront
Details
- Parcel number: 2709010010130901
Construction
Type & style
- Home type: SingleFamily
- Property subtype: SingleFamily
Condition
- Year built: 2022
Community & HOA
Community
- Features: Fitness Center, Playground, Tennis Court(s)
HOA
- Amenities included: Fitness Center, Pond Year Round, Tennis Court(s)
Location
- Region: Fulshear
Financial & listing details
- Lease term: Long Term,12 Months
Price history
| Date | Event | Price |
|---|---|---|
| 10/13/2025 | Listed for rent | $3,300+3.1%$1/sqft |
Source: | ||
| 2/15/2023 | Listing removed | -- |
Source: | ||
| 12/26/2022 | Listed for rent | $3,200$1/sqft |
Source: | ||
| 11/28/2022 | Pending sale | $500,000$182/sqft |
Source: | ||
| 11/21/2022 | Price change | $500,000-0.2%$182/sqft |
Source: | ||

