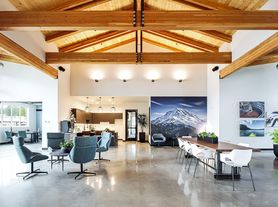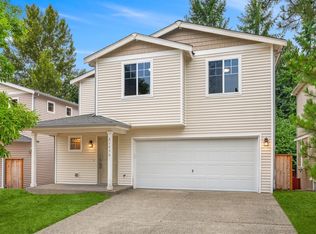4 Bed/2.5 Bath Home with Garage / Pet-Friendly / Vouchers Accepted / Available Now!
This inviting home provides a range of practical amenities for comfortable living. Enjoy the spacious deck and fenced yard perfect for relaxation or outdoor fun, along with an attached garage for convenient parking. Inside, a forced air system help maintain ideal temperatures, while large closets offer plenty of storage. The kitchen comes equipped with a dishwasher, garbage disposal, microwave, electric range, and refrigerator for easy everyday use. Washer and dryer for laundry needs.
The interior features a blend of wood plank floors, carpet, and linoleum, adding variety and warmth throughout the space. Additional highlights include off-street parking and a lawn with a play structure, creating a welcoming environment both indoors and out.
Pets: Yes to dogs and cats. 1 pet only.
Residents are responsible for all utilities.
Application; administration and additional fees may apply.
Pet fees and pet rent may apply.
All residents will have the option to enroll in a Resident Benefits Package (RBP) which includes HVAC air filter delivery (for applicable properties), move-in concierge service, on demand pest control, and much more! All residents are enrolled in the Building Protection Plan. First month's rent will be required before signing a lease. Security deposit due at the time of move-in. Contact your leasing agent for more information
The first person to pay the deposit and fees will have the opportunity to move forward with a lease. You must be approved to pay the deposit and fees.
Beware of scammers! Evernest will never request you to pay with Cash App, Zelle, Facebook, or any third party money transfer system This property allows self guided viewing without an appointment. Contact for details.
House for rent
$3,395/mo
29775 218th Pl SE, Kent, WA 98042
4beds
2,180sqft
Price may not include required fees and charges.
Single family residence
Available now
Cats, small dogs OK
None
In unit laundry
Attached garage parking
Forced air
What's special
Off-street parkingAttached garageLarge closetsWood plank floorsSpacious deckFenced yardForced air system
- 10 days |
- -- |
- -- |
Travel times
Looking to buy when your lease ends?
Consider a first-time homebuyer savings account designed to grow your down payment with up to a 6% match & a competitive APY.
Facts & features
Interior
Bedrooms & bathrooms
- Bedrooms: 4
- Bathrooms: 3
- Full bathrooms: 2
- 1/2 bathrooms: 1
Heating
- Forced Air
Cooling
- Contact manager
Appliances
- Included: Dishwasher, Disposal, Dryer, Microwave, Refrigerator, Washer
- Laundry: In Unit
Features
- Large Closets
Interior area
- Total interior livable area: 2,180 sqft
Video & virtual tour
Property
Parking
- Parking features: Attached, Off Street
- Has attached garage: Yes
- Details: Contact manager
Features
- Patio & porch: Deck
- Exterior features: Heating system: ForcedAir, Lawn, No Utilities included in rent
- Fencing: Fenced Yard
Details
- Parcel number: 3832050210
Construction
Type & style
- Home type: SingleFamily
- Property subtype: Single Family Residence
Community & HOA
Location
- Region: Kent
Financial & listing details
- Lease term: Contact For Details
Price history
| Date | Event | Price |
|---|---|---|
| 10/22/2025 | Listed for rent | $3,395+21.3%$2/sqft |
Source: Zillow Rentals | ||
| 6/21/2021 | Listing removed | -- |
Source: Zillow Rental Manager | ||
| 6/7/2021 | Listed for rent | $2,800$1/sqft |
Source: Zillow Rental Manager | ||
| 4/30/2021 | Sold | $575,000+21.1%$264/sqft |
Source: | ||
| 3/31/2021 | Pending sale | $475,000$218/sqft |
Source: | ||

