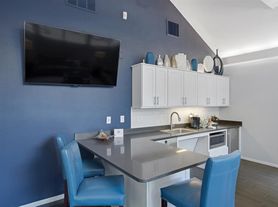Room details
Second Floor Condo (Shared Kitchen)
Methuen, MA 01844
Description:
This spacious and well-maintained second-floor apartment offers 1,200 square feet of living space across multiple bright and functional rooms. The unit includes two large bedrooms, a private bathroom, a full living room, a formal dining room, a sunroom/home office, and a shared kitchen (shared only with a young professional who has their own private suite and bathroom on the third floor).
Included Features:
- 1,200 square feet of space
- 2 full-size bedrooms with large closets
- Private full bathroom
- Large living room with French doors
- Formal dining room
- Sunroom/office
- Shared kitchen (shared only with one respectful upstairs tenant)
- In-unit laundry
- Hardwood floors throughout
- Generous basement storage
- Private back deck + yard
- Off-street parking
- Steam heat
- Pets negotiable
- Utilities split between tenants
Location Perks:
- 3-minute drive to both I-93 and I-495, providing unparalleled commuter access
- Minutes from Tuscan Village (Salem, NH), offering restaurants, retail, bars, Whole Foods, gyms, and entertainment
- Minutes to The Loop, Target, Market Basket, shopping plazas
- Close proximity to local parks, schools, and walking trails
- Quiet residential street ideal for professionals
Additional Information:
- No smoking
- First, last, and security required
- Credit/background check required
This home is ideal for young professionals, remote workers, and traveling nurses seeking a peaceful and spacious living environment with exceptional convenience.
This second-floor residential unit offers approximately 1,200 square feet of private living space. It includes two bedrooms, a private full bathroom, a living room, dining room, sunroom/office, shared kitchen, and access to a basement storage area and a shared deck/yard.
The monthly rent is $2,000, and a security deposit of $1,400 is required at lease signing. The total due at lease signing is $3,400, which includes the first month's rent and security deposit. The lease term is 12 months, or a one-year lease agreement.
The owner is responsible for paying the water and sewer bills. The tenant(s) are responsible for paying the gas, oil, electricity, internet/WiFi, and any additional optional services, such as cable TV.
The recommended maximum occupancy for the unit is two individuals, unless otherwise approved in writing. No subletting or room rentals are allowed without written permission from the owner. The kitchen is shared with the upstairs tenant, and the tenants have exclusive use of the entire 1,200 square feet of the second-floor unit, including all interior rooms.
Pets are negotiable, pending owner approval. A pet addendum may be required if applicable.
Tenants are responsible for maintaining all areas of the unit in a clean and sanitary condition. They should promptly dispose of trash and use the shared kitchen appropriately and respectfully. Additionally, they should report any maintenance or repair needs promptly. Finally, they should comply with reasonable noise guidelines and consider the downstairs tenant.
The owner is responsible for maintaining and repairing major systems, such as the heat, plumbing, and electrical systems. They are also responsible for maintaining the property grounds and common areas. As well as payment of water and sewer utilities.
- Parking: Off-street parking is available at no additional charge. Vehicles must be properly registered and operable.
- Storage: Tenants have access to designated basement storage areas. However, the storage of hazardous materials is strictly prohibited.
- Outdoor Areas: Tenants have access to a private deck and the yard (shared). The yard must be used respectfully and kept tidy after use.
- Laundry: In-unit laundry is included. Tenants agree to use the appliances responsibly and avoid improper loads.
- Other Terms:
- No smoking is allowed inside the unit.
- Illegal activities are strictly prohibited.
- Renter's insurance is strongly recommended.
