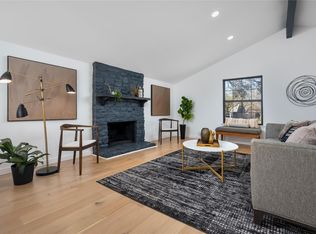This side-by-side condo lives like a house with custom modern finishes, a spacious open floor plan, and large windows. The stained concrete floors, 10ft high ceilings, elegant fireplace, and premium light fixtures offer elevated style, and you'll enjoy cooking and entertaining in the large kitchen featuring an island with breakfast bar, Silestone counters, a no-touch faucet, stainless steel appliances, and a large walk-in pantry. With three bedrooms and three full bathrooms, it's an excellent floor plan for roommates, families, or couples. The sizeable upstairs primary suite features double vanities. The second upstairs bedroom features an in-suite bathroom and walk-in closet, and the 3rd bedroom/office is on the first floor with a full bathroom with a walk-in closet just outside the bedroom door. The one-car open-air garage includes a Tesla car charger, making this an ideal home for EV drivers, and additional high-tech touches include Google Fiber and Nest thermostats. The laundry room on the ground floor has built-in storage. Enjoy relaxing outside in the private and low-maintenance, fully fenced backyard with a covered patio, extended deck, and a dog door! Experience the vibrance of 78704, living a ½ mile walk to the South Austin Recreation Center and park, and a 5-minute drive to the new HEB on South Congress and Oltorf. Close to all the restaurants, coffee shops, and nightlife on South 1st, South Congress, and South Lamar, and with easy access to major highways 71/290, IH35, and Mopac, this home provides a stylish and convenient lifestyle.
House for rent
$3,900/mo
3013 S 5th St #A, Austin, TX 78704
3beds
1,684sqft
Price may not include required fees and charges.
Singlefamily
Available now
-- Pets
Central air, ceiling fan
In unit laundry
2 Attached garage spaces parking
-- Heating
What's special
- 2 days
- on Zillow |
- -- |
- -- |
Travel times
Add up to $600/yr to your down payment
Consider a first-time homebuyer savings account designed to grow your down payment with up to a 6% match & 4.15% APY.
Facts & features
Interior
Bedrooms & bathrooms
- Bedrooms: 3
- Bathrooms: 3
- Full bathrooms: 3
Cooling
- Central Air, Ceiling Fan
Appliances
- Included: Dishwasher, Disposal, Dryer, Microwave, Range, Refrigerator, Washer
- Laundry: In Unit, Laundry Room, Main Level
Features
- Ceiling Fan(s), Double Vanity, Kitchen Island, Pantry, Quartz Counters, Recessed Lighting, Walk In Closet, Walk-In Closet(s)
- Flooring: Carpet, Concrete
Interior area
- Total interior livable area: 1,684 sqft
Property
Parking
- Total spaces: 2
- Parking features: Attached, Carport, Covered
- Has attached garage: Yes
- Has carport: Yes
- Details: Contact manager
Features
- Stories: 2
- Exterior features: Contact manager
Details
- Parcel number: 772009
Construction
Type & style
- Home type: SingleFamily
- Property subtype: SingleFamily
Condition
- Year built: 2007
Community & HOA
Location
- Region: Austin
Financial & listing details
- Lease term: Negotiable
Price history
| Date | Event | Price |
|---|---|---|
| 8/5/2025 | Listed for rent | $3,900-4.9%$2/sqft |
Source: Unlock MLS #3006211 | ||
| 7/26/2024 | Listing removed | -- |
Source: Unlock MLS #8078554 | ||
| 7/14/2024 | Listed for rent | $4,100+2.6%$2/sqft |
Source: Unlock MLS #8078554 | ||
| 6/30/2023 | Listing removed | -- |
Source: Zillow Rentals | ||
| 6/7/2023 | Price change | $3,995-4.8%$2/sqft |
Source: Zillow Rentals | ||
![[object Object]](https://photos.zillowstatic.com/fp/b7e13d247c74e413602575ff7eebb8b8-p_i.jpg)
