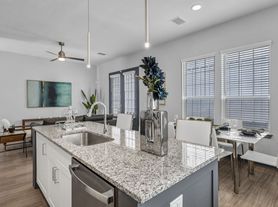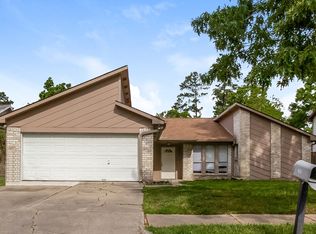The Cairns is a spacious two-story home designed for modern living and comfort. This 4-bedroom, 2.5-bath floorplan offers a thoughtfully laid-out space with multiple living areas, perfect for families of all sizes. The primary bedroom is located on the first floor and features a private sitting area, a luxurious en-suite bath, and a large walk-in closet. Upstairs, you'll find three generously sized bedrooms two of which also feature walk-in closets and a central game room ideal for entertainment or relaxation. The open-concept kitchen and breakfast area flow effortlessly into the main family room and dining area, making it perfect for hosting. Additional features include a utility room, a two-car garage, and a front porch. This home blends functionality with inviting style.
North Kingwood Forest is a serene neighborhood in Kingwood, TX, with convenient access to Highway 59 and the Grand Parkway for smooth commuting. The community is served by the Humble Independent School District, offering close proximity to great schools. Residents benefit from nearby parks, walking trails, and outdoor spaces. Residents also enjoy nearby attractions like Kingwood Town Center Park and Lake Houston, perfect for fishing, boating, and relaxation. Photos are for illustrative purposes only and may show upgrades, and features that are not included. Actual homes may vary.
House for rent
$2,340/mo
3035 Right Way, Porter, TX 77339
4beds
2,380sqft
Price may not include required fees and charges.
Single family residence
Available Wed Dec 10 2025
Cats, dogs OK
Air conditioner
-- Laundry
-- Parking
-- Heating
What's special
Private sitting areaSpacious two-story homeTwo-car garageDining areaMain family roomLarge walk-in closetLuxurious en-suite bath
- 4 days |
- -- |
- -- |
Travel times
Looking to buy when your lease ends?
Consider a first-time homebuyer savings account designed to grow your down payment with up to a 6% match & a competitive APY.
Facts & features
Interior
Bedrooms & bathrooms
- Bedrooms: 4
- Bathrooms: 3
- Full bathrooms: 2
- 1/2 bathrooms: 1
Cooling
- Air Conditioner
Appliances
- Included: Dishwasher
Features
- Walk In Closet
- Flooring: Linoleum/Vinyl
- Windows: Window Coverings
Interior area
- Total interior livable area: 2,380 sqft
Property
Parking
- Details: Contact manager
Features
- Exterior features: Exterior Type: Conventional, Lawn, PetsAllowed, Sprinkler System, Stove/Range, Walk In Closet
Details
- Parcel number: 74290000300
Construction
Type & style
- Home type: SingleFamily
- Property subtype: Single Family Residence
Community & HOA
Location
- Region: Porter
Financial & listing details
- Lease term: 12 months, 13 months, 14 months, 15 months, 16 months, 17 months, 18 months
Price history
| Date | Event | Price |
|---|---|---|
| 10/28/2025 | Listed for rent | $2,340+3.1%$1/sqft |
Source: Zillow Rentals | ||
| 10/16/2024 | Listing removed | $2,270$1/sqft |
Source: Zillow Rentals | ||
| 8/6/2024 | Listed for rent | $2,270+27.9%$1/sqft |
Source: Zillow Rentals | ||
| 2/20/2020 | Listing removed | $1,775$1/sqft |
Source: Camillo Properties #70015297 | ||
| 12/13/2019 | Listed for rent | $1,775$1/sqft |
Source: Camillo Properties #70015297 | ||

