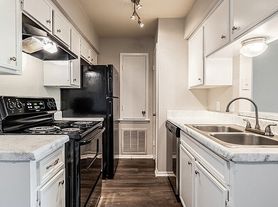This stunning 4-bedroom, 3-bathroom residence boasts a spacious 2,515 sqft. The thoughtfully designed layout maximizes space and functionality, ensuring a warm and inviting atmosphere throughout the home. Inside, exceptional craftsmanship is evident in every detail, from the custom cabinetry to the elegant flooring and modern fixtures. The property offers a generous covered patio providing a serene setting to unwind. This property is not just a residence; it's a beautiful retreat designed for both elegance and everyday living.
Copyright notice - Data provided by HAR.com 2022 - All information provided should be independently verified.
House for rent
$3,000/mo
3037 Road 66124, Dayton, TX 77535
4beds
2,515sqft
Price may not include required fees and charges.
Singlefamily
Available now
-- Pets
Electric, gas, ceiling fan
Electric dryer hookup laundry
2 Attached garage spaces parking
Electric, natural gas, propane, fireplace
What's special
Modern fixturesElegant flooringThoughtfully designed layoutGenerous covered patioExceptional craftsmanshipCustom cabinetry
- 8 days |
- -- |
- -- |
Travel times
Looking to buy when your lease ends?
Consider a first-time homebuyer savings account designed to grow your down payment with up to a 6% match & a competitive APY.
Open houses
Facts & features
Interior
Bedrooms & bathrooms
- Bedrooms: 4
- Bathrooms: 3
- Full bathrooms: 3
Rooms
- Room types: Family Room, Office
Heating
- Electric, Natural Gas, Propane, Fireplace
Cooling
- Electric, Gas, Ceiling Fan
Appliances
- Included: Dishwasher, Disposal, Oven, Range, Refrigerator
- Laundry: Electric Dryer Hookup, Gas Dryer Hookup, Hookups, Washer Hookup
Features
- All Bedrooms Down, Ceiling Fan(s), Formal Entry/Foyer, High Ceilings, Primary Bed - 1st Floor, Split Plan, Walk-In Closet(s)
- Flooring: Laminate, Tile
- Has fireplace: Yes
Interior area
- Total interior livable area: 2,515 sqft
Property
Parking
- Total spaces: 2
- Parking features: Attached, Covered
- Has attached garage: Yes
- Details: Contact manager
Features
- Stories: 1
- Exterior features: 1/2 Up to 1 Acre, All Bedrooms Down, Architecture Style: Contemporary/Modern, Attached, Back Yard, Build Line Restricted, Cleared, Electric, Electric Dryer Hookup, Entry, Flooring: Laminate, Formal Entry/Foyer, Gas Dryer Hookup, Heating system: Propane, Heating: Electric, Heating: Gas, High Ceilings, Jogging Path, Lot Features: Back Yard, Build Line Restricted, Cleared, Subdivided, 1/2 Up to 1 Acre, Outdoor Kitchen, Picnic Area, Playground, Primary Bed - 1st Floor, Split Plan, Subdivided, Utility Room, Walk-In Closet(s), Washer Hookup
Details
- Parcel number: 004135000506000
Construction
Type & style
- Home type: SingleFamily
- Property subtype: SingleFamily
Condition
- Year built: 2025
Community & HOA
Community
- Features: Playground
Location
- Region: Dayton
Financial & listing details
- Lease term: 12 Months
Price history
| Date | Event | Price |
|---|---|---|
| 10/24/2025 | Listed for rent | $3,000$1/sqft |
Source: | ||
| 8/13/2025 | Price change | $504,000-6.7%$200/sqft |
Source: | ||
| 5/10/2025 | Listed for sale | $540,000$215/sqft |
Source: | ||

