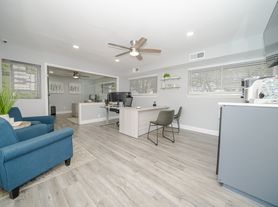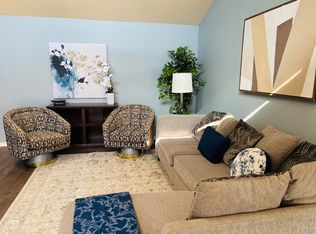Charming Home for Rent at Golfing Green Drive!
Welcome to your dream home! This stunning 4-bedroom, 3-bathroom property is perfectly situated for both relaxation and convenience. Located directly across the street from a beautiful park and a well-stocked library, you'll have endless opportunities for leisure and learning right at your doorstep.
Golf Enthusiast's Paradise: Just a quick 2-minute drive to the nearest golf course, perfect for those who love to hit the greens.
Prime Location: Easy access to major highways ensures that commuting is a breeze, whether you're heading to work or exploring the city.
Fully Furnished: Move in with ease! This home comes fully furnished, so you can start enjoying your new space immediately.
Stay Connected: High-speed internet is included, making it easy to work from home or stream your favorite shows.
Utilities: Provided by the tenant, giving you control over your usage and expenses.
Don't miss out on this incredible opportunity to live in a beautiful, well-located home. Contact us today to schedule a viewing!
We do offer short term lease with a minimum of 3 months at 4400 fully furnished.
To prequalify or apply, download the RentRedi app from Google Play or the App Store.
For applying through the RentRedi mobile app, please follow these steps:
Step 1. Tap the "Apply" button.
Step 2. Click the
icon.
Step 3. Select whether you're prequalifying or applying.
Step 4. Enter in your unit code: GBC-100.
Step 5. Click "Enter Information" and answer the questions.
Step 6. Click "Send" to submit to the landlord.
This property is using RentRedi for rent payments. With RentRedi, you can easily submit rent payments, boost your credit by reporting rent payments, sign up for affordable renters insurance, and more from the app!
House for rent
$3,250/mo
3048 Golfing Green Dr, Farmers Branch, TX 75234
4beds
2,124sqft
Price may not include required fees and charges.
Single family residence
Available now
Ceiling fan
In unit laundry
2 Parking spaces parking
What's special
- 18 days |
- -- |
- -- |
Zillow last checked: 11 hours ago
Listing updated: 19 hours ago
Travel times
Looking to buy when your lease ends?
Consider a first-time homebuyer savings account designed to grow your down payment with up to a 6% match & a competitive APY.
Facts & features
Interior
Bedrooms & bathrooms
- Bedrooms: 4
- Bathrooms: 3
- Full bathrooms: 3
Cooling
- Ceiling Fan
Appliances
- Included: Dishwasher, Disposal, Dryer, Microwave, Refrigerator, Washer
- Laundry: In Unit
Features
- Ceiling Fan(s), Large Closets, Storage
- Windows: Window Coverings
Interior area
- Total interior livable area: 2,124 sqft
Property
Parking
- Total spaces: 2
- Details: Contact manager
Features
- Patio & porch: Patio, Porch
- Exterior features: Internet included in rent, Lawn, MotherInLawUnit
- Fencing: Fenced Yard
Details
- Parcel number: 24199500170240000
Construction
Type & style
- Home type: SingleFamily
- Property subtype: Single Family Residence
Utilities & green energy
- Utilities for property: Internet
Community & HOA
Community
- Features: Playground
Location
- Region: Farmers Branch
Financial & listing details
- Lease term: Contact For Details
Price history
| Date | Event | Price |
|---|---|---|
| 11/21/2025 | Listed for rent | $3,250-3%$2/sqft |
Source: Zillow Rentals | ||
| 11/9/2025 | Listing removed | $430,000$202/sqft |
Source: NTREIS #20928079 | ||
| 8/27/2025 | Price change | $430,000-4.4%$202/sqft |
Source: NTREIS #20928079 | ||
| 7/18/2025 | Price change | $450,000-1.1%$212/sqft |
Source: NTREIS #20928079 | ||
| 6/19/2025 | Price change | $455,000-1.1%$214/sqft |
Source: NTREIS #20928079 | ||

