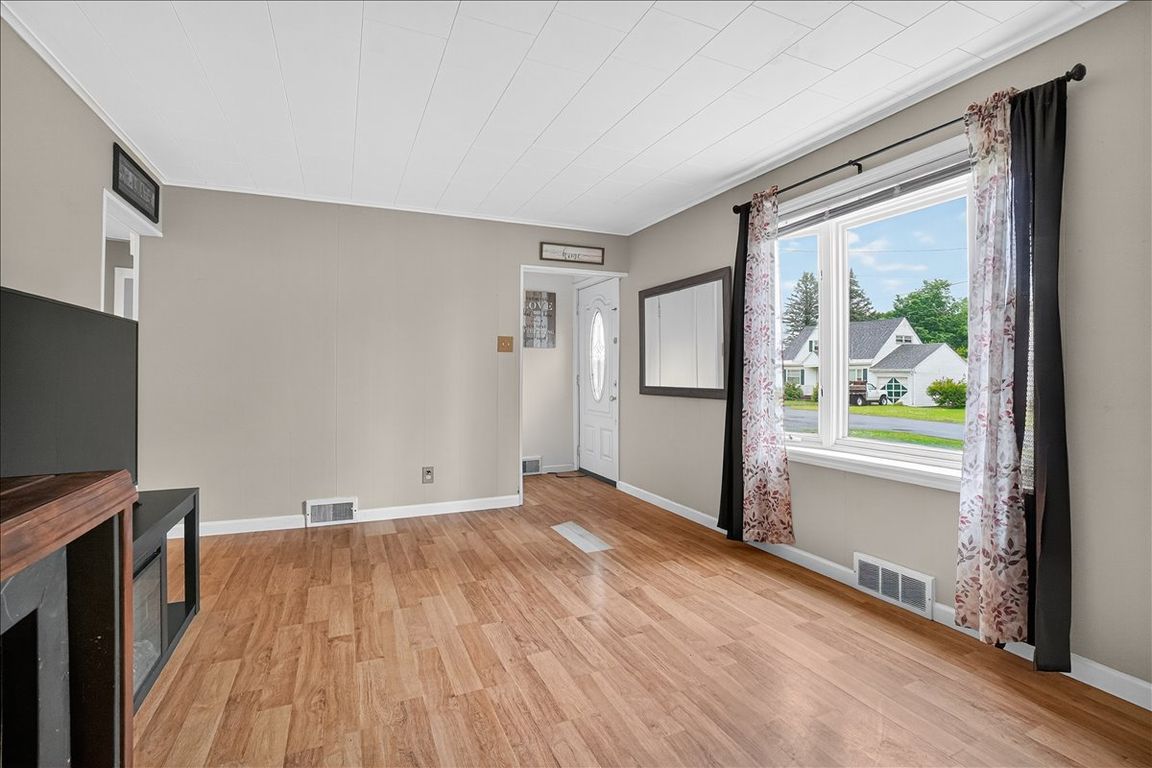
PendingPrice cut: $5K (10/12)
$245,000
3beds
1,296sqft
305 Elder Street, Schenectady, NY 12304
3beds
1,296sqft
Single family residence, residential
Built in 1954
6,969 sqft
1 Garage space
$189 price/sqft
What's special
Cozy loft areaCovered deckComfortable bedroomsSliders off the garageVersatile layoutWalk-in cedar closetFull basement
Adorable Cape Cod full of potential and ready for you to make it your own! Step into the inviting living room featuring a charming bay window. Enjoy easy-to-maintain vinyl flooring throughout mist of the house and three comfortable bedrooms. The upstairs offers a versatile layout with a bedroom, cozy loft area, ...
- 165 days |
- 651 |
- 30 |
Likely to sell faster than
Source: Global MLS,MLS#: 202520580
Travel times
Living Room
Kitchen
Bedroom
Zillow last checked: 8 hours ago
Listing updated: November 19, 2025 at 06:20am
Listing by:
Romeo Team Realty 518-978-0916,
Gia M Smith 518-410-4017
Source: Global MLS,MLS#: 202520580
Facts & features
Interior
Bedrooms & bathrooms
- Bedrooms: 3
- Bathrooms: 1
- Full bathrooms: 1
Bedroom
- Level: First
Bedroom
- Level: First
Bedroom
- Level: Second
Full bathroom
- Level: First
Kitchen
- Level: First
Living room
- Level: First
Loft
- Level: Second
Heating
- Baseboard, Electric, Oil, Radiant
Cooling
- Central Air
Appliances
- Included: Microwave, Range, Refrigerator
- Laundry: In Basement
Features
- High Speed Internet, Ceiling Fan(s), Walk-In Closet(s), Eat-in Kitchen
- Flooring: Tile, Vinyl
- Doors: Sliding Doors
- Windows: Blinds
- Basement: Full,Interior Entry,Unfinished
Interior area
- Total structure area: 1,296
- Total interior livable area: 1,296 sqft
- Finished area above ground: 1,296
- Finished area below ground: 0
Video & virtual tour
Property
Parking
- Total spaces: 3
- Parking features: Off Street, Paved, Attached, Driveway, Garage Door Opener
- Garage spaces: 1
- Has uncovered spaces: Yes
Features
- Patio & porch: Deck
- Exterior features: Lighting
- Fencing: Vinyl,Back Yard,Fenced,Privacy
Lot
- Size: 6,969.6 Square Feet
- Features: Level, Cleared, Landscaped
Details
- Additional structures: Shed(s)
- Parcel number: 421500 49.52425
- Zoning description: Single Residence
- Special conditions: Standard
Construction
Type & style
- Home type: SingleFamily
- Architectural style: Cape Cod
- Property subtype: Single Family Residence, Residential
Materials
- Vinyl Siding
- Roof: Asphalt
Condition
- New construction: No
- Year built: 1954
Utilities & green energy
- Electric: Circuit Breakers
- Sewer: Public Sewer
- Water: Public
- Utilities for property: Cable Available
Community & HOA
Community
- Security: Smoke Detector(s), Carbon Monoxide Detector(s)
HOA
- Has HOA: No
Location
- Region: Schenectady
Financial & listing details
- Price per square foot: $189/sqft
- Tax assessed value: $157,487
- Annual tax amount: $5,366
- Date on market: 6/27/2025