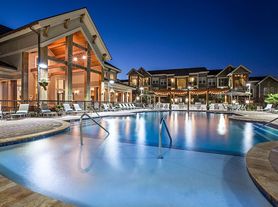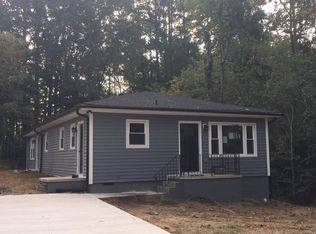Durham, NC - Town House - $1,850.00 Available October 2025
This beautiful and luxurious townhome lives large, is available immediately, and its convenient, centralized location between Durham & Raleigh simply can't be beat! 309 Carthage Court offers a perfect combination of elegance, convenience and location. This home has never-before been rented and has also been extensively upgraded by the owner. Reserved parking greets you out-front and once inside, you'll find yourself in an open-concept interior suited perfectly for today's lifestyle. The foyer opens into a family room with tall ceilings, modern paint and luxury plank floors from throughout the entire home; that's right - no carpet anywhere! The family room is designed with easy furniture placement in mind. An expansive triple picture window adds to its impressive feeling of scale, and a custom ceiling fan adds a functional and attractive touch to this space. The family room seamlessly intertwines with an adjacent dining area that includes a decorative alcove space as well as a custom, high-end chandelier. The dining room enjoys easy access to the adjoining kitchen, and what a kitchen it is! Here, you'll find beautiful maple cabinetry accentuated by a custom subway-tiled backsplash as well as stunning quartz countertops that sparkle under the lights. A full suite of sleek, stainless-steel appliances (including an apronless, smooth-top oven) are as beautiful as they are functional. The kitchen also features recessed perimeter lighting, a quartz-topped island and a spacious pantry. This home also includes a casual breakfast nook as well as direct access to a private rear patio overlooking a wooded buffer. Before heading upstairs, be sure to visit the tucked-away powder room with an upgraded, quartz-topped furniture piece vanity. At the top of the stairs, you're greeted with an impressive recessed tiled mosaic and even taller ceilings than the 1st floor. The hallway includes a conveniently-located laundry center with a washer and dryer included for resident's use. The primary bedroom showcases a vaulted ceiling, triple picture windows with a window seat, luxury plank floors, a double closet with custom shelving, and a luxury, en-suite bathroom featuring a furniture piece vanity topped with a vessel sink as well as a beautiful, walk-in tiled shower with a glass surround, double shampoo niches and a removable showerhead. Not to be outdone, bedroom #2 is also a bonafide suite; also offering luxury plank flooring, a vaulted ceiling, double windows, a custom ceiling fan, double closet and an en-suite bathroom with a marble-topped vanity and a tub/shower.
Property Features
Availability: Available for immediate occupancy
Dog Friendly: Owner will consider up to 2 dogs, 35# or smaller, additional $300/pet security deposit required. Sorry, no cats allowed
Lease Term: 12, 18 and 24 month lease terms available. Owner prefers 18 month lease terms
No Yard Work: Take back your weekends! Rent includes year-round lawn and landscaping maintenance
2nd Floor Laundry: Chores just got a bit less burdensome with a 2nd floor laundry center. No more hauling laundry up and down the stairs!
Community Amenities: Rent includes access to a sparkling community pool, a dog park, pickleball courts and much more
Valet Trash Service: Rent also includes convenient valet trash removal for residents
All Appliances Included: Washer/dryer/refrigerator all included for resident's use
Dual Suites: Both bedrooms are quite luxurious with plank flooring, vaulted ceilings, ample closet space and direct access to private bathrooms
Location: Located in Brightleaf; a community equally convenient to Durham and Raleigh as well as RTP, RDU, Brier Creek and more!
NOTES: We do not advertise on Facebook or Craigslist.
House for rent
$1,850/mo
309 Carthage Ct, Durham, NC 27703
2beds
1,270sqft
Price may not include required fees and charges.
Single family residence
Available now
Dogs OK
Central air
-- Laundry
2 Parking spaces parking
Natural gas, forced air
What's special
Tall ceilingsStunning quartz countertopsPrivate rear patioTaller ceilingsVaulted ceilingSpacious pantryQuartz-topped island
- 15 days |
- -- |
- -- |
Travel times
Looking to buy when your lease ends?
Consider a first-time homebuyer savings account designed to grow your down payment with up to a 6% match & a competitive APY.
Facts & features
Interior
Bedrooms & bathrooms
- Bedrooms: 2
- Bathrooms: 3
- Full bathrooms: 2
- 1/2 bathrooms: 1
Heating
- Natural Gas, Forced Air
Cooling
- Central Air
Interior area
- Total interior livable area: 1,270 sqft
Property
Parking
- Total spaces: 2
- Parking features: Off Street
- Details: Contact manager
Features
- Exterior features: , Heating system: ForcedAir, Heating: Gas
Details
- Parcel number: 211523
Construction
Type & style
- Home type: SingleFamily
- Property subtype: Single Family Residence
Community & HOA
Location
- Region: Durham
Financial & listing details
- Lease term: Contact For Details
Price history
| Date | Event | Price |
|---|---|---|
| 10/18/2025 | Listed for rent | $1,850$1/sqft |
Source: Zillow Rentals | ||
| 5/16/2013 | Sold | $125,000-3.8%$98/sqft |
Source: Public Record | ||
| 11/22/2010 | Sold | $130,000$102/sqft |
Source: Public Record | ||

