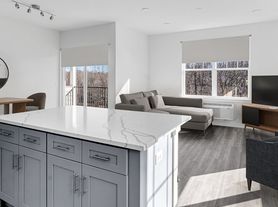Welcome to this beautifully maintained home offering comfort, style, and flexibility just steps from New Jersey's largest lake, Lake Hopatcong. With nothing to do but unpack, this residence is move-in ready and perfect for those seeking both elegance and convenience.The main level features stunning vaulted ceilings, gleaming hdwd floors, and a spacious living room w/sliders leading to a cozy sitting area. Entertain with ease in the dining room, or cook like a pro in the gourmet kitchen complete with granite countertops, custom cabinetry, a tumbled marble backsplash, ceramic tile floors, stainless steel appliances, and sliding doors that open to a large deck overlooking a beautifully fenced and landscaped backyard.The primary suite is a true retreat, featuring a en-suite bath, walk-in closet, and an additional closet for extra storage. Two additional generously sized bedrooms and another full bath complete the main level. The lower level offers exceptional versatility with a fourth bedroom, full bathroom, laundry room, and a spacious family room with a cozy fireplace and sliders that lead to the patio ideal for gatherings or potential in-law suite.Just a short walk from scenic Lake Hopatcong, residents of the Lake Forest community can enjoy optional membership benefits, including a beach, playground, tennis courts, clubhouse, and boat slips.This home is truly a gem in a vibrant, lakefront neighborhood.
Copyright Garden State Multiple Listing Service, L.L.C. All rights reserved. Information is deemed reliable but not guaranteed.
House for rent
$3,950/mo
31 Crescent Dr, Lake Hopatcong, NJ 07849
4beds
--sqft
Price may not include required fees and charges.
Singlefamily
Available now
Window unit
In unit laundry
4 Attached garage spaces parking
Fireplace
What's special
- 66 days |
- -- |
- -- |
Zillow last checked: 8 hours ago
Listing updated: November 14, 2025 at 08:29pm
Travel times
Looking to buy when your lease ends?
Consider a first-time homebuyer savings account designed to grow your down payment with up to a 6% match & a competitive APY.
Facts & features
Interior
Bedrooms & bathrooms
- Bedrooms: 4
- Bathrooms: 3
- Full bathrooms: 3
Rooms
- Room types: Dining Room, Laundry Room
Heating
- Fireplace
Cooling
- Window Unit
Appliances
- Included: Dryer, Refrigerator, Washer
- Laundry: In Unit, Laundry Room
Features
- Cathedral Ceiling(s), High Ceilings, Walk-In Closet, Walk-In Closet(s)
- Flooring: Wood
- Has fireplace: Yes
Property
Parking
- Total spaces: 4
- Parking features: Attached, Covered
- Has attached garage: Yes
- Details: Contact manager
Features
- Stories: 2
- Exterior features: 2 Car Width, 3 Bedrooms, Asphalt, Bath Main, Bath(s) Other, Bedroom 4, Built-In Garage, Carbon Monoxide Detector, Carbon Monoxide Detector(s), Cathedral Ceiling(s), Deck, Family Room, Flooring: Wood, Foyer, Garage Door Opener, Garbage included in rent, Heating system: 1 Unit, Heating system: Hot Water, High Ceilings, Kitchen, Laundry Room, Level, Living Room, Lot Features: Level, Residential Area, Range/Oven-Electric, Residential Area, Smoke Detector, Smoke Detector(s), Taxes included in rent, Thermal Windows/Doors, Walk-In Closet, Walkout
Details
- Parcel number: 1400124000000016
Construction
Type & style
- Home type: SingleFamily
- Property subtype: SingleFamily
Condition
- Year built: 1970
Utilities & green energy
- Utilities for property: Garbage
Community & HOA
Location
- Region: Lake Hopatcong
Financial & listing details
- Lease term: 12 Months
Price history
| Date | Event | Price |
|---|---|---|
| 12/5/2025 | Sold | $621,500-0.4% |
Source: | ||
| 10/31/2025 | Pending sale | $624,000 |
Source: | ||
| 10/1/2025 | Listed for rent | $3,950 |
Source: | ||
| 9/28/2025 | Listed for sale | $624,000 |
Source: | ||
| 9/20/2025 | Listing removed | $624,000 |
Source: | ||
