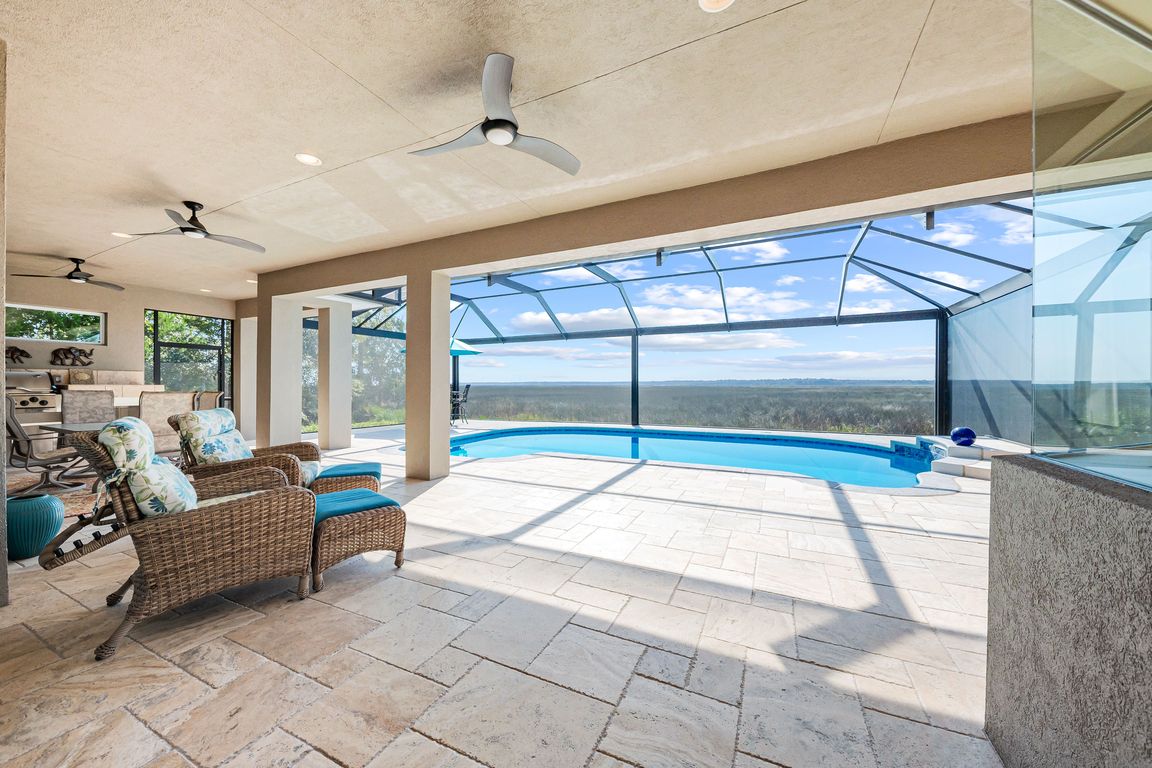
Pending
$1,083,000
4beds
3,660sqft
310 Osprey Cir, Saint Marys, GA 31558
4beds
3,660sqft
Single family residence
Built in 2006
3 Attached garage spaces
$296 price/sqft
$142 monthly HOA fee
What's special
Resort-style livingElegant finishesScreened pool areaStunning marsh viewsCenter islandPanoramic windowsDouble-paned windows
Experience serene marsh front living in this durable, energy-efficient custom home built by Jacksonville-based builder James (Jim) L. Pelkey. Thoughtfully designed and constructed to maximize energy efficiency and long-term durability, this 4-bedroom, 4-bath residence (plus office) showcases quality craftsmanship and attention to detail throughout. Step inside to discover spacious, light-filled living areas ...
- 13 days |
- 737 |
- 26 |
Source: GIAOR,MLS#: 1657640Originating MLS: Golden Isles Association of Realtors
Travel times
Family Room
Kitchen
Primary Bedroom
Zillow last checked: 8 hours ago
Listing updated: November 10, 2025 at 09:27am
Listed by:
Millicent Weathers 912-227-0574,
BHHS Hodnett Cooper CAMDEN
Source: GIAOR,MLS#: 1657640Originating MLS: Golden Isles Association of Realtors
Facts & features
Interior
Bedrooms & bathrooms
- Bedrooms: 4
- Bathrooms: 4
- Full bathrooms: 4
Heating
- Electric, Heat Pump
Cooling
- Electric, Heat Pump
Appliances
- Included: Some Gas Appliances, Built-In Oven, Cooktop, Dishwasher, Disposal, Microwave, Oven, Refrigerator, Range Hood, Water Softener, Wine Cooler, Warming Drawer
- Laundry: Laundry Room, Washer Hookup, Dryer Hookup
Features
- Attic, Breakfast Bar, Other, Ceiling Fan(s), Programmable Thermostat, Cable TV
- Flooring: Tile
- Doors: Storm Door(s)
- Windows: Double Pane Windows, Storm Window(s)
- Has basement: No
- Attic: Other,Partially Floored,Walk-In
- Number of fireplaces: 1
- Fireplace features: Factory Built, Family Room, Gas Log, Ventless
- Common walls with other units/homes: No Common Walls
Interior area
- Total interior livable area: 3,660 sqft
Video & virtual tour
Property
Parking
- Total spaces: 3
- Parking features: Attached, Covered, Garage Door Opener, RV Access/Parking
- Attached garage spaces: 3
Features
- Levels: Two
- Stories: 2
- Patio & porch: Covered, Front Porch, Patio, Porch, Screened
- Exterior features: Covered Patio, Gas Grill, Porch, Sprinkler/Irrigation
- Pool features: Heated, In Ground, Pool, Screen Enclosure, Salt Water
- Has view: Yes
- View description: Marsh View
- Waterfront features: Marsh
Details
- Parcel number: 122C 313
Construction
Type & style
- Home type: SingleFamily
- Architectural style: Traditional
- Property subtype: Single Family Residence
Materials
- Concrete, Stucco
- Foundation: Block, Concrete Perimeter, Raised, Slab
- Roof: Composition
Condition
- New construction: No
- Year built: 2006
Details
- Builder name: James L Pelkey - Jacksonville
Utilities & green energy
- Sewer: Public Sewer
- Water: Public
- Utilities for property: Natural Gas Available, Underground Utilities
Green energy
- Energy efficient items: Insulation, Windows
Community & HOA
Community
- Features: Boat Facilities, Gated, Lake, Park, Street Lights, Sidewalks, Trails/Paths, Curbs, Gutter(s)
- Security: Gated Community
- Subdivision: Osprey Cove
HOA
- Has HOA: Yes
- Amenities included: Gated
- Services included: Association Management, Reserve Fund, Road Maintenance
- HOA fee: $142 monthly
- HOA name: Osprey Cove Owners Association
- HOA phone: 912-673-1467
Location
- Region: Saint Marys
Financial & listing details
- Price per square foot: $296/sqft
- Tax assessed value: $722,744
- Annual tax amount: $5,835
- Date on market: 10/31/2025
- Cumulative days on market: 14 days
- Inclusions: Gas Logs, Refrigerator, Water Softener