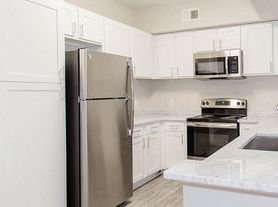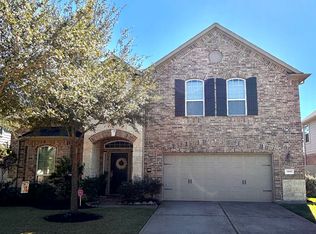Step inside this stunning and spacious home and be ready to be WOWED! The first floor features dark hardwood floors throughout the living, dining and kitchen with an open-concept design. The gourmet kitchen is equipped with dark cabinetry, granite countertops, and stainless steel appliances, and it overlooks the dramatic two-story living room. This space is anchored by a stunning stone fireplace and a statement two-tier chandelier. The home includes a home office, game room, media room, and a bonus room within the primary ensuite. Outside, you'll find a spacious backyard and a covered patio, perfect for relaxing or entertaining. Highly-sought after location and zoned to excellent Katy ISD schools, with bus service provided and just minutes from all your everyday conveniences (groceries, dining, gas stations, daycares, and more). This home offers easy access to major highways for a seamless commute. It's the perfect blend of luxury, location, and convenience! Schedule a showing today!
Copyright notice - Data provided by HAR.com 2022 - All information provided should be independently verified.
House for rent
$3,500/mo
3111 Bellaria Landing Ln, Katy, TX 77494
4beds
3,752sqft
Price may not include required fees and charges.
Singlefamily
Available now
-- Pets
Electric, ceiling fan
Electric dryer hookup laundry
2 Attached garage spaces parking
Natural gas, fireplace
What's special
Stone fireplaceSpacious backyardHome officeStainless steel appliancesDark hardwood floorsBonus roomGranite countertops
- 11 days |
- -- |
- -- |
Travel times
Looking to buy when your lease ends?
Consider a first-time homebuyer savings account designed to grow your down payment with up to a 6% match & a competitive APY.
Facts & features
Interior
Bedrooms & bathrooms
- Bedrooms: 4
- Bathrooms: 4
- Full bathrooms: 3
- 1/2 bathrooms: 1
Rooms
- Room types: Family Room, Office
Heating
- Natural Gas, Fireplace
Cooling
- Electric, Ceiling Fan
Appliances
- Included: Dishwasher, Disposal, Dryer, Microwave, Oven, Refrigerator, Stove, Washer
- Laundry: Electric Dryer Hookup, In Unit, Washer Hookup
Features
- Ceiling Fan(s), Crown Molding, En-Suite Bath, High Ceilings, Prewired for Alarm System, Primary Bed - 1st Floor, Walk-In Closet(s)
- Flooring: Carpet, Tile
- Has fireplace: Yes
Interior area
- Total interior livable area: 3,752 sqft
Property
Parking
- Total spaces: 2
- Parking features: Attached, Driveway, Covered
- Has attached garage: Yes
- Details: Contact manager
Features
- Stories: 2
- Exterior features: Architecture Style: Traditional, Attached, Crown Molding, Cul-De-Sac, Driveway, ENERGY STAR Qualified Appliances, Electric Dryer Hookup, En-Suite Bath, Formal Dining, Garage Door Opener, Gas Log, Heating: Gas, High Ceilings, Kitchen/Dining Combo, Living Area - 1st Floor, Lot Features: Cul-De-Sac, Subdivided, Patio/Deck, Picnic Area, Playground, Pond, Prewired for Alarm System, Primary Bed - 1st Floor, Splash Pad, Sport Court, Sprinkler System, Subdivided, Tennis Court(s), Trail(s), Trash Pick Up, Utility Room, Walk-In Closet(s), Washer Hookup, Water Softener, Window Coverings
Details
- Parcel number: 8127100020060914
Construction
Type & style
- Home type: SingleFamily
- Property subtype: SingleFamily
Condition
- Year built: 2015
Community & HOA
Community
- Features: Playground, Tennis Court(s)
- Security: Security System
HOA
- Amenities included: Pond Year Round, Tennis Court(s)
Location
- Region: Katy
Financial & listing details
- Lease term: Long Term,12 Months
Price history
| Date | Event | Price |
|---|---|---|
| 11/2/2025 | Listed for rent | $3,500$1/sqft |
Source: | ||

