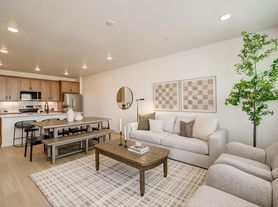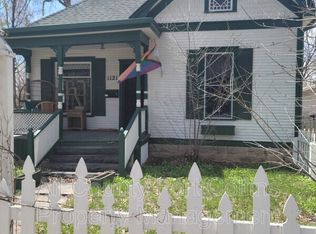Available Now!
This is a fantastic, brand new, 4 bed 3 bath home with mountain views in North Fort Collins, close to shopping, restaurants. The kitchen hosts stainless steel appliances, LVP flooring, recessed lights, a dining area, pantry, large kitchen island, granite countertops, and more. Outside there is a fully fenced backyard with turf installed. Some of the other features include central A/C, new paint, detached oversized 1-car garage, vaulted ceilings, walk-in closet, smart thermostat, and much more. Washer and dryer are included. This is a must see!
Dogs under 80 lbs negotiable with $35/month pet charge.
Application fee $35 per person.
PORTABLE SCREENING REPORTS: Portable Screening Report: Pursuant to Colorado law you have the right to provide a Portable Screening Report as defined in section 38-12-902(2.5) Colorado Revised Statutes, and if you do so we are not permitted to charge you an application fee or a fee for us to access the Portable Screening Report.
House for rent
$2,300/mo
3111 Conquest St, Fort Collins, CO 80524
4beds
1,537sqft
Price may not include required fees and charges.
Single family residence
Available now
Small dogs OK
Air conditioner, central air
In unit laundry
Garage parking
What's special
Mountain viewsNew paintVaulted ceilingsGranite countertopsLvp flooringWalk-in closetLarge kitchen island
- 18 days |
- -- |
- -- |
Zillow last checked: 9 hours ago
Listing updated: 22 hours ago
Travel times
Looking to buy when your lease ends?
Consider a first-time homebuyer savings account designed to grow your down payment with up to a 6% match & a competitive APY.
Facts & features
Interior
Bedrooms & bathrooms
- Bedrooms: 4
- Bathrooms: 3
- Full bathrooms: 3
Cooling
- Air Conditioner, Central Air
Appliances
- Included: Dishwasher, Dryer, Microwave, Range Oven, Refrigerator, Washer
- Laundry: In Unit
Features
- Individual Climate Control, View, Walk In Closet, Walk-In Closet(s)
Interior area
- Total interior livable area: 1,537 sqft
Property
Parking
- Parking features: Garage
- Has garage: Yes
- Details: Contact manager
Features
- Exterior features: Active Radon System, Brand New, Close to Shopping/Restaurants, Fully Fenced Backyard, Granite Countertops, Kitchen Island, Lawn, New LVP Flooring, New Paint, New Stainless Steel Appliances, Recessed Lights, Walk In Closet
- Has view: Yes
- View description: Mountain View
Details
- Parcel number: R1683710
Construction
Type & style
- Home type: SingleFamily
- Property subtype: Single Family Residence
Community & HOA
Location
- Region: Fort Collins
Financial & listing details
- Lease term: Contact For Details
Price history
| Date | Event | Price |
|---|---|---|
| 12/9/2025 | Price change | $2,300-4.2%$1/sqft |
Source: Zillow Rentals | ||
| 12/2/2025 | Price change | $2,400-4%$2/sqft |
Source: Zillow Rentals | ||
| 11/21/2025 | Listed for rent | $2,500$2/sqft |
Source: Zillow Rentals | ||
| 11/17/2025 | Sold | $459,750-6.3%$299/sqft |
Source: | ||
| 10/23/2025 | Pending sale | $490,920$319/sqft |
Source: | ||

