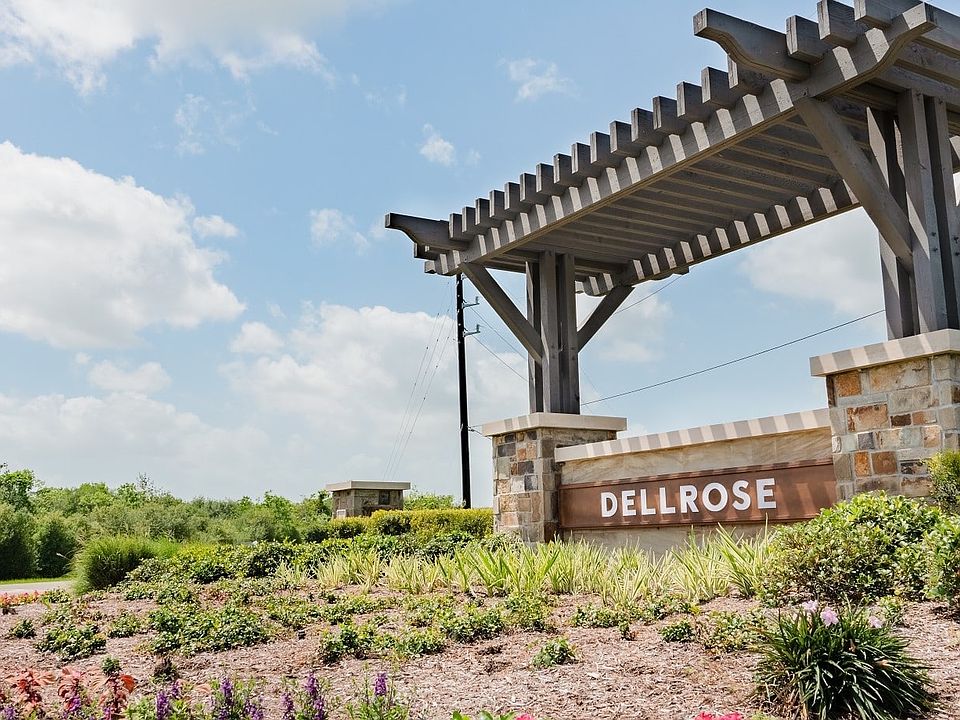FINAL OPPORTUNITY!! Chesmar Homes in Dellrose. GATHER IN THE GREENVILLE! Collect your Friends & Family in this Two-Story that houses 4 Bedrooms (1 down & 3 up), Study/Office, 2.5 Bathrooms, Game Room, Covered Porch and Patio + 2 Car Garage! Phenomenal Great Space Features Oversized Quartz Kitchen w/ Central Island, Casual Dining, and Well-lit Family Room. Owner’s Suite is Private offering an Attached Spa Bath w/ Dual Sinks, Soaking Tub, Separate Shower & Walk-in Closet. Upstairs offers 3 Bedrooms, 1 Full Bathroom, and Open Game Room. GE Stainless Steel FULL Appliance Package including WASHER/DRYER AND REFRIGERATOR, 2” Blinds, Auto Garage Door Opener, Sprinkler System, Fully Sodded Yard + Landscaping Pkg all included!
New construction
$359,815
31114 Meyers Haven Ln, Hockley, TX 77447
4beds
2,444sqft
Single Family Residence
Built in 2025
5,000.69 Square Feet Lot
$-- Zestimate®
$147/sqft
$88/mo HOA
- 103 days |
- 7 |
- 0 |
Zillow last checked: 8 hours ago
Listing updated: October 31, 2025 at 10:54am
Listed by:
Jared Turner 832-789-8582,
Chesmar Homes Houston West
Source: HAR,MLS#: 91161576
Travel times
Schedule tour
Select your preferred tour type — either in-person or real-time video tour — then discuss available options with the builder representative you're connected with.
Facts & features
Interior
Bedrooms & bathrooms
- Bedrooms: 4
- Bathrooms: 3
- Full bathrooms: 2
- 1/2 bathrooms: 1
Rooms
- Room types: Family Room, Utility Room
Primary bathroom
- Features: Half Bath, Primary Bath: Double Sinks, Primary Bath: Separate Shower
Heating
- Natural Gas
Cooling
- Ceiling Fan(s), Electric
Appliances
- Included: ENERGY STAR Qualified Appliances, Disposal, Microwave, Dishwasher
- Laundry: Electric Dryer Hookup, Washer Hookup
Features
- High Ceilings, Prewired for Alarm System, Primary Bed - 1st Floor, Walk-In Closet(s)
- Flooring: Carpet, Tile
- Windows: Insulated/Low-E windows, Window Coverings
Interior area
- Total structure area: 2,444
- Total interior livable area: 2,444 sqft
Property
Parking
- Total spaces: 2
- Parking features: Attached
- Attached garage spaces: 2
Features
- Stories: 1
- Patio & porch: Patio/Deck
- Exterior features: Sprinkler System
- Fencing: Back Yard
Lot
- Size: 5,000.69 Square Feet
- Features: Back Yard, Subdivided, 0 Up To 1/4 Acre
Construction
Type & style
- Home type: SingleFamily
- Architectural style: Traditional
- Property subtype: Single Family Residence
Materials
- Brick
- Foundation: Slab
- Roof: Composition
Condition
- New construction: Yes
- Year built: 2025
Details
- Builder name: Chesmar Homes
Utilities & green energy
- Sewer: Public Sewer
- Water: Public, Water District
Green energy
- Green verification: ENERGY STAR Certified Homes, Environments for Living, HERS Index Score, Other Energy Report, Other Green Certification
- Energy efficient items: Thermostat, Lighting
Community & HOA
Community
- Security: Prewired for Alarm System
- Subdivision: Dellrose
HOA
- Has HOA: Yes
- HOA fee: $1,050 annually
Location
- Region: Hockley
Financial & listing details
- Price per square foot: $147/sqft
- Date on market: 7/21/2025
- Listing terms: Cash,Conventional,FHA,VA Loan
About the community
FINAL OPPORTUNITIES!!
Chesmar Homes is proud to be in Dellrose, a new master-planned, family-friendly community, with fun and recreation at its forefront. Located in Hockley, TX, just northwest of Houston and a short 10 mile drive from Cypress, the Dellrose neighborhood of new single-family homes is conveniently located just off Hwy 290 and 99/Grand Pkwy. Surrounded by winding trails that lead to a planned lake, the Dellrose acreage community offers a relaxed lifestyle combined with contemporary amenities and access to a wealth of shopping, dining, and recreational opportunities.
Chesmar Homes offers its Metro Collection of homes in Dellrose. The Durham model features 4 bedrooms, 2.5 baths, study and game room, with a large two-story entry and family room.
Ready to discover a place to start your next chapter? Dellrose in Hockley is the perfect neighborhood for connection, convenience, and lasting memories.
Source: Chesmar Homes
