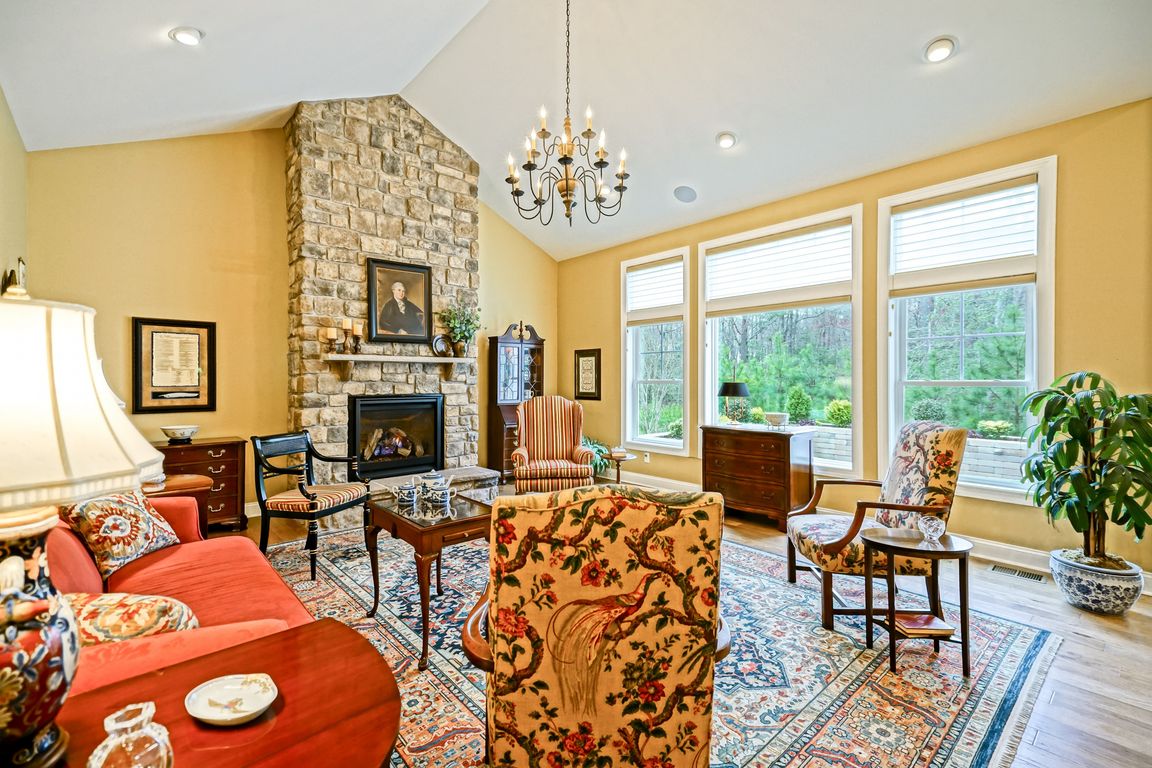
Pending
$639,900
3beds
2,345sqft
30122 Piping Plover Dr, Millsboro, DE 19966
3beds
2,345sqft
Single family residence
Built in 2020
7,405 sqft
2 Attached garage spaces
$273 price/sqft
$257 monthly HOA fee
What's special
Stone gas fireplaceStorage racksPerimeter landscapingWhole house central vacuumPaver courtyardPaver sidewalksLawn irrigation water system
Luxurious single floor living. This beautifully appointed Schell Brothers Whimbrel model in the amenity-rich, award winning community of Peninsula Lakes is move in ready. This tastefully appointed 3-bedroom, 2-bath home with a flex room boasts hardwood flooring throughout, vaulted ceilings in the living area, vintage light fixtures, Sonos ceiling speakers, ...
- 212 days |
- 60 |
- 0 |
Likely to sell faster than
Source: Bright MLS,MLS#: DESU2083102
Travel times
Kitchen
Living Room
Primary Bedroom
Zillow last checked: 8 hours ago
Listing updated: October 02, 2025 at 04:15am
Listed by:
Lee Ann Wilkinson 302-645-6664,
Berkshire Hathaway HomeServices PenFed Realty (302) 645-6661,
Listing Team: The Lee Ann Wilkinson Group
Source: Bright MLS,MLS#: DESU2083102
Facts & features
Interior
Bedrooms & bathrooms
- Bedrooms: 3
- Bathrooms: 2
- Full bathrooms: 2
- Main level bathrooms: 2
- Main level bedrooms: 3
Rooms
- Room types: Living Room, Dining Room, Primary Bedroom, Kitchen, Foyer, Study, Sun/Florida Room, Primary Bathroom, Full Bath, Additional Bedroom
Primary bedroom
- Features: Attached Bathroom, Flooring - HardWood, Primary Bedroom - Sitting Area
- Level: Main
Other
- Features: Cathedral/Vaulted Ceiling, Flooring - HardWood
- Level: Main
Other
- Features: Flooring - HardWood
- Level: Main
Primary bathroom
- Features: Granite Counters, Double Sink, Flooring - Tile/Brick, Walk-In Closet(s), Bathroom - Walk-In Shower
- Level: Main
Dining room
- Features: Cathedral/Vaulted Ceiling, Flooring - HardWood
- Level: Main
Foyer
- Features: Flooring - HardWood
- Level: Main
Other
- Features: Flooring - Tile/Brick
- Level: Main
Kitchen
- Features: Breakfast Bar, Granite Counters, Flooring - HardWood, Kitchen Island, Kitchen - Gas Cooking, Pantry
- Level: Main
Living room
- Features: Cathedral/Vaulted Ceiling, Fireplace - Gas, Flooring - HardWood
- Level: Main
Study
- Features: Flooring - HardWood
- Level: Main
Other
- Features: Cathedral/Vaulted Ceiling, Flooring - HardWood
- Level: Main
Heating
- Forced Air, Natural Gas
Cooling
- Central Air, Electric
Appliances
- Included: Microwave, Built-In Range, Dishwasher, Disposal, Double Oven, Oven, Oven/Range - Gas, Range Hood, Refrigerator, Stainless Steel Appliance(s), Washer, Dryer, Central Vacuum, Tankless Water Heater, Gas Water Heater
- Laundry: Main Level
Features
- Bathroom - Walk-In Shower, Built-in Features, Breakfast Area, Central Vacuum, Dining Area, Entry Level Bedroom, Open Floorplan, Kitchen - Gourmet, Kitchen Island, Pantry, Primary Bath(s), Recessed Lighting, Upgraded Countertops, Walk-In Closet(s), Cathedral Ceiling(s), 9'+ Ceilings
- Flooring: Hardwood, Tile/Brick, Wood
- Has basement: No
- Number of fireplaces: 1
- Fireplace features: Stone, Gas/Propane
Interior area
- Total structure area: 2,345
- Total interior livable area: 2,345 sqft
- Finished area above ground: 2,345
- Finished area below ground: 0
Property
Parking
- Total spaces: 4
- Parking features: Garage Faces Front, Inside Entrance, Asphalt, Attached, Driveway
- Attached garage spaces: 2
- Uncovered spaces: 2
Accessibility
- Accessibility features: None
Features
- Levels: One
- Stories: 1
- Patio & porch: Porch, Patio
- Exterior features: Extensive Hardscape, Sidewalks, Underground Lawn Sprinkler
- Pool features: Community
- Has view: Yes
- View description: Garden, Trees/Woods
Lot
- Size: 7,405 Square Feet
- Dimensions: 80.00 x 97.00
- Features: Backs to Trees, Landscaped
Details
- Additional structures: Above Grade, Below Grade
- Parcel number: 23429.001496.00
- Zoning: AR1
- Special conditions: Standard
Construction
Type & style
- Home type: SingleFamily
- Architectural style: Contemporary,Craftsman
- Property subtype: Single Family Residence
Materials
- Stick Built, Vinyl Siding, Stone
- Foundation: Crawl Space, Block
- Roof: Architectural Shingle,Metal
Condition
- Excellent
- New construction: No
- Year built: 2020
Utilities & green energy
- Sewer: Public Sewer
- Water: Public
Green energy
- Energy generation: PV Solar Array(s) Owned
Community & HOA
Community
- Security: Security System
- Subdivision: Peninsula Lakes
HOA
- Has HOA: Yes
- Amenities included: Clubhouse, Fitness Center, Jogging Path, Pier/Dock, Pool, Tennis Court(s), Other, Common Grounds
- Services included: Common Area Maintenance, Maintenance Grounds, Pool(s), Recreation Facility, Reserve Funds, Road Maintenance, Management, Snow Removal, Trash
- HOA fee: $257 monthly
- HOA name: PREMIER COMMUNITY ASSOCATION MGMT
Location
- Region: Millsboro
Financial & listing details
- Price per square foot: $273/sqft
- Tax assessed value: $77,100
- Annual tax amount: $1,594
- Date on market: 4/4/2025
- Listing agreement: Exclusive Right To Sell
- Listing terms: Cash,Conventional
- Exclusions: 2 Wall Sconces In The Study And Curtains In The Primary Bedroom.
- Ownership: Fee Simple