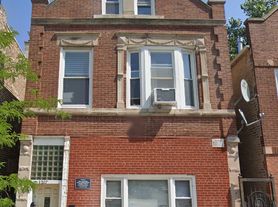Experience sophisticated city living in this sun-drenched, top-floor corner residence located in one of Bridgeport's most desirable pockets. This beautifully updated 2 bedroom, 2 bathroom PENTHOUSE spans approximately 1,200 sq ft and combines upscale finishes with effortless modern comfort.
Step into a bright and open living space illuminated by floor-to-ceiling windows and rich hardwood floors that extend throughout the home. The spacious living and dining area opens directly onto your private balcony perfect for evening sunsets, morning coffee, or effortless entertaining.
The kitchen has been refreshed with newly painted 42" cabinets, stylish modern hardware, granite countertops, stainless steel appliances, and a large island that anchors the space with both elegance and utility. Whether hosting family or preparing a weekday meal, this kitchen delivers both style and function.
The primary suite offers a quiet retreat with a walk-in closet and a private en-suite bath. The second bedroom is perfect for guests, a home office, or a serene personal space, complemented by a fully updated guest bathroom featuring new lighting, a designer mirror, custom shelving, and a refreshed vanity.
A brand-new LG full-size washer and dryer elevate the everyday convenience of this home, paired with central heat and AC for year-round comfort. The secure elevator serves all four units, creating a boutique, private feel within the building.
Rent includes water, HOA fees, and an exterior parking space in the private rear lot. Tenants cover gas and electricity. No pets permitted.
Situated on one of Bridgeport's most sought-after streets, this home offers unmatched access to neighborhood favorites on Morgan Street and 31st Street, Guaranteed Rate Field, CTA transit, the Red and Green Lines, I-55, I-90/94, IIT, UIC, Chinatown, and downtown Chicago. A truly exceptional home in an unbeatable location.
Renter is responsible for gas and electric
Apartment for rent
Accepts Zillow applications
$2,395/mo
3129 S Morgan St APT 3N, Chicago, IL 60608
2beds
1,200sqft
Price may not include required fees and charges.
Apartment
Available Thu Jan 1 2026
No pets
Central air
In unit laundry
Detached parking
Forced air
What's special
Stylish modern hardwareUpscale finishesFloor-to-ceiling windowsSun-drenched top-floor corner residencePrivate en-suite bathGranite countertopsStainless steel appliances
- 3 hours |
- -- |
- -- |
Travel times
Facts & features
Interior
Bedrooms & bathrooms
- Bedrooms: 2
- Bathrooms: 2
- Full bathrooms: 2
Heating
- Forced Air
Cooling
- Central Air
Appliances
- Included: Dishwasher, Dryer, Freezer, Microwave, Oven, Refrigerator, Washer
- Laundry: In Unit
Features
- Walk In Closet
- Flooring: Hardwood
Interior area
- Total interior livable area: 1,200 sqft
Property
Parking
- Parking features: Detached
- Details: Contact manager
Features
- Exterior features: Electricity not included in rent, Gas not included in rent, Heating system: Forced Air, Walk In Closet, Water included in rent
Details
- Parcel number: 17322070491009
Construction
Type & style
- Home type: Apartment
- Property subtype: Apartment
Utilities & green energy
- Utilities for property: Water
Building
Management
- Pets allowed: No
Community & HOA
Location
- Region: Chicago
Financial & listing details
- Lease term: 1 Year
Price history
| Date | Event | Price |
|---|---|---|
| 11/13/2025 | Listed for rent | $2,395$2/sqft |
Source: Zillow Rentals | ||
| 2/16/2021 | Sold | $300,000+0%$250/sqft |
Source: | ||
| 1/19/2021 | Pending sale | $299,900$250/sqft |
Source: | ||
| 1/12/2021 | Contingent | $299,900$250/sqft |
Source: | ||
| 1/12/2021 | Pending sale | $299,900$250/sqft |
Source: Exit Strategy Realty #10950718 | ||
