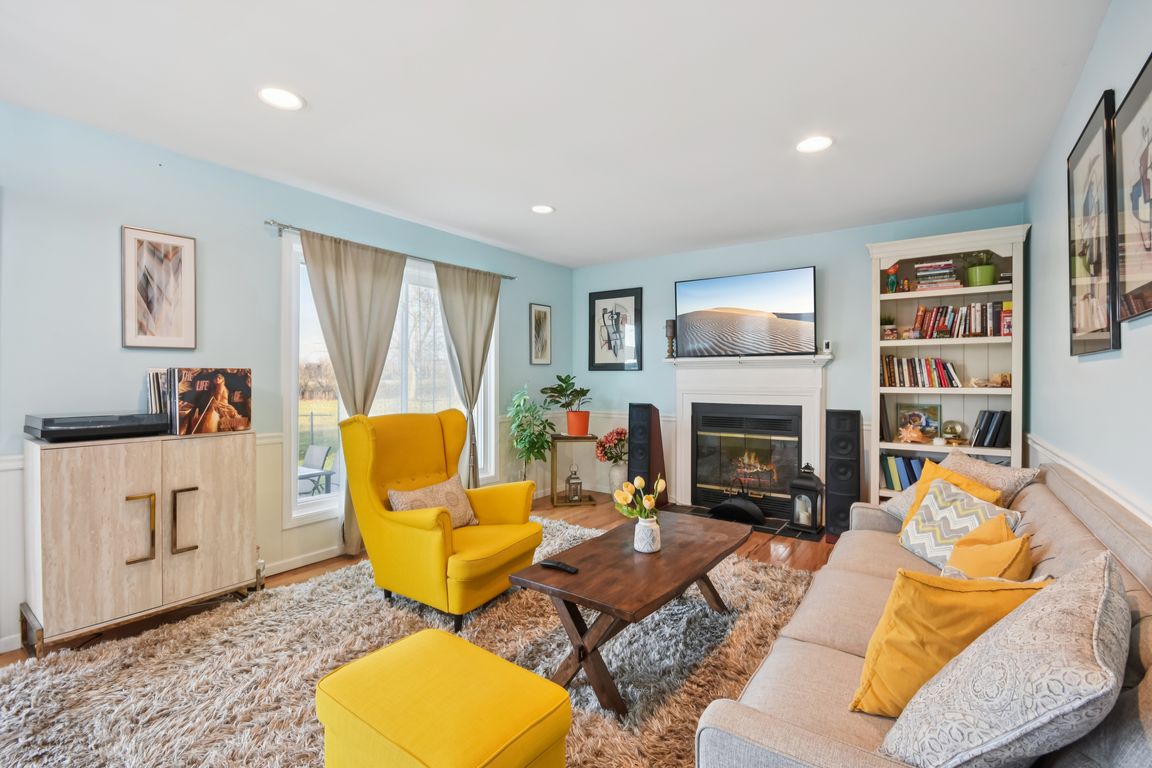Open: Sun 11am-1pm

New
$382,000
3beds
1,476sqft
3132 Portland Ct, Aurora, IL 60504
3beds
1,476sqft
Single family residence
Built in 1987
6,615 sqft
2 Attached garage spaces
$259 price/sqft
What's special
European-inspired designNew garage door openerAttached two-car garageLarge eat-in kitchenUpdated kitchen featuresBackyard enhancementsCharming bay window
Welcome to this beautifully maintained 3-bedroom, 1.5-bath home in Aurora offering comfort, style, and thoughtful updates throughout. Step inside to a welcoming formal living room located just off the front entry, perfect for entertaining or relaxing. The spacious dining room features a charming bay window that fills the space with natural ...
- 1 day |
- 319 |
- 19 |
Likely to sell faster than
Source: MRED as distributed by MLS GRID,MLS#: 12514938
Travel times
Family Room
Kitchen
Primary Bedroom
Zillow last checked: 8 hours ago
Listing updated: November 13, 2025 at 07:49am
Listing courtesy of:
Saul Ruiz (224)699-5002,
Redfin Corporation
Source: MRED as distributed by MLS GRID,MLS#: 12514938
Facts & features
Interior
Bedrooms & bathrooms
- Bedrooms: 3
- Bathrooms: 2
- Full bathrooms: 1
- 1/2 bathrooms: 1
Rooms
- Room types: No additional rooms
Primary bedroom
- Features: Flooring (Hardwood)
- Level: Second
- Area: 169 Square Feet
- Dimensions: 13X13
Bedroom 2
- Features: Flooring (Hardwood)
- Level: Second
- Area: 130 Square Feet
- Dimensions: 10X13
Bedroom 3
- Features: Flooring (Hardwood)
- Level: Second
- Area: 100 Square Feet
- Dimensions: 10X10
Dining room
- Features: Flooring (Hardwood)
- Level: Main
- Area: 108 Square Feet
- Dimensions: 9X12
Family room
- Features: Flooring (Hardwood)
- Level: Main
- Area: 182 Square Feet
- Dimensions: 14X13
Kitchen
- Features: Kitchen (Eating Area-Breakfast Bar, Galley, Granite Counters, Updated Kitchen), Flooring (Hardwood)
- Level: Main
- Area: 110 Square Feet
- Dimensions: 11X10
Laundry
- Features: Flooring (Hardwood)
- Level: Second
- Area: 15 Square Feet
- Dimensions: 5X3
Living room
- Features: Flooring (Hardwood)
- Level: Main
- Area: 182 Square Feet
- Dimensions: 14X13
Heating
- Natural Gas, Forced Air
Cooling
- Central Air
Appliances
- Included: Range, Microwave, Dishwasher, Refrigerator, Washer, Dryer, Disposal, Stainless Steel Appliance(s)
- Laundry: Upper Level, Gas Dryer Hookup, Laundry Closet
Features
- Built-in Features, Walk-In Closet(s)
- Flooring: Hardwood
- Doors: French Doors, Sliding Doors, Storm Door(s), Panel Door(s)
- Windows: Aluminum Frames, Bay Window(s), Blinds, Drapes, Garden Window(s), Insulated Windows, Shutters, Wood Frames
- Basement: None
- Attic: Pull Down Stair
- Number of fireplaces: 1
- Fireplace features: Wood Burning, Gas Log, Gas Starter, Family Room
Interior area
- Total structure area: 0
- Total interior livable area: 1,476 sqft
Video & virtual tour
Property
Parking
- Total spaces: 2
- Parking features: Garage Door Opener, Garage Owned, Attached, Garage
- Attached garage spaces: 2
- Has uncovered spaces: Yes
Accessibility
- Accessibility features: No Disability Access
Features
- Stories: 2
- Patio & porch: Patio, Porch
- Fencing: Invisible
Lot
- Size: 6,615 Square Feet
- Dimensions: 63x105
Details
- Additional structures: Gazebo, Pergola, Shed(s)
- Parcel number: 0729114016
- Special conditions: None
- Other equipment: TV-Cable, TV-Dish, Ceiling Fan(s), Sump Pump
Construction
Type & style
- Home type: SingleFamily
- Property subtype: Single Family Residence
Materials
- Vinyl Siding
Condition
- New construction: No
- Year built: 1987
Utilities & green energy
- Sewer: Public Sewer
- Water: Lake Michigan
Community & HOA
Community
- Features: Park, Lake, Curbs, Sidewalks, Street Lights
- Subdivision: Pheasant Creek
HOA
- Services included: None
Location
- Region: Aurora
Financial & listing details
- Price per square foot: $259/sqft
- Tax assessed value: $87,110
- Annual tax amount: $6,672
- Date on market: 11/13/2025
- Ownership: Fee Simple