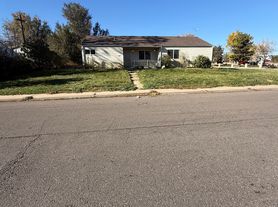Spacious and well-located home in West Denver with easy access to downtown and the mountains. This 3-bedroom, 2-bathroom house offers plenty of living space spread across two levels, with flexible options for separate living or a shared household setup.
The main floor features a bright living room and sunroom with great natural light and an electric fireplace. From parts of the sunroom and backyard, you can enjoy views of the mountains. The kitchen includes a gas range, dishwasher, and full-size refrigerator. Each upstairs room has a mini-split heating and cooling unit for year-round comfort.
(Two-bedroom, one-bathroom upstairs; one-bedroom, one-bathroom downstairs)
There are two entrancesone for the main floor and another for the downstairs area. The staircase has a door at the top and a screen at the bottom, allowing for optional separation between levels. The lower level includes additional living and bedroom space, along with a sink and refrigerator setup, offering flexibility for guests or extended stays.
The home sits on a hill, giving it a bit of privacy and a nice large backyard for outdoor use. Pets (cats and dogs) are welcome with approval.
Highlights:
Two separate entrances
Additional kitchenette area downstairs
Electric fireplace and sunroom with mountain views
Mini-split systems upstairs for heating and cooling
Washer and dryer in unit
6-minute drive to downtown Denver; quick access to the mountains
Available: November 7, 2025
Lease Term: 12 months minimum; flexible for longer terms (e.g., 18, 24, 36 months, or custom durations beyond 1 year)
Unfurnished
Security Deposit amount determined by the owner.
House for rent
$2,920/mo
314 Quitman St, Denver, CO 80219
3beds
2,095sqft
Price may not include required fees and charges.
Single family residence
Available now
Cats, dogs OK
-- A/C
In unit laundry
On street parking
Forced air
What's special
Views of the mountainsGas rangeFull-size refrigeratorElectric fireplaceLarge backyardAdditional kitchenette area downstairs
- 11 hours |
- -- |
- -- |
Travel times
Looking to buy when your lease ends?
Consider a first-time homebuyer savings account designed to grow your down payment with up to a 6% match & a competitive APY.
Facts & features
Interior
Bedrooms & bathrooms
- Bedrooms: 3
- Bathrooms: 2
- Full bathrooms: 2
Heating
- Forced Air
Appliances
- Included: Dishwasher, Disposal, Dryer, Microwave, Range, Refrigerator, Stove, Washer
- Laundry: In Unit
Interior area
- Total interior livable area: 2,095 sqft
Property
Parking
- Parking features: On Street
- Details: Contact manager
Features
- Exterior features: Cooling: Wall, Exhaust Hood, Heating system: Forced Air, More Than One Year Lease, One Year Lease, Parking: Covered Spot
Details
- Parcel number: 0507121017000
Construction
Type & style
- Home type: SingleFamily
- Property subtype: Single Family Residence
Community & HOA
Location
- Region: Denver
Financial & listing details
- Lease term: More Than One Year Lease,One Year Lease
Price history
| Date | Event | Price |
|---|---|---|
| 11/11/2025 | Listed for rent | $2,920$1/sqft |
Source: Zillow Rentals | ||
| 2/25/2020 | Sold | $464,900$222/sqft |
Source: Public Record | ||
| 2/24/2020 | Listed for sale | $464,900$222/sqft |
Source: RE/MAX Professionals #5954596 | ||
| 1/28/2020 | Pending sale | $464,900$222/sqft |
Source: Re/max Professionals #5954596 | ||
| 1/27/2020 | Listed for sale | $464,900$222/sqft |
Source: Re/max Professionals #5954596 | ||
